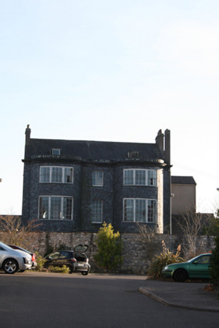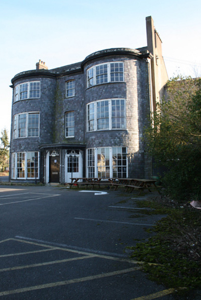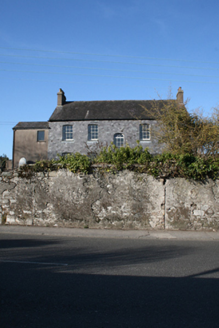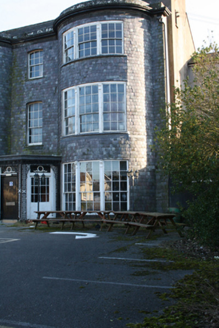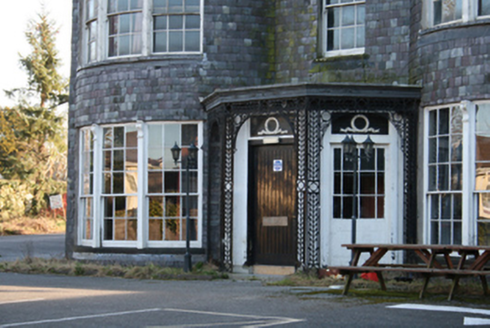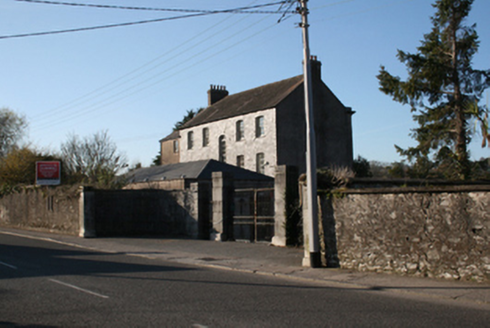Survey Data
Reg No
20868039
Rating
National
Categories of Special Interest
Architectural, Artistic, Technical
Previous Name
Carrigduve
Original Use
House
In Use As
House
Date
1780 - 1820
Coordinates
170887, 71603
Date Recorded
28/03/2011
Date Updated
--/--/--
Description
Detached three-bay three-storey house, built c.1800, with full-height bows and projecting flat-roofed canted porch to north elevation. Pitched slate roof, part hidden behind parapet with moulded rendered cornice to north elevation, with rendered chimneystacks, flat-roofed dormers and cast-iron rainwater goods. Slate hanging to front (north) and rear (south) elevations with smooth render to side elevations. Camber-headed window openings with limestone sills, nine-over-six pane (first floor) and six-over-six pane (second floor) timber sliding sash windows. Square-headed tripartite window openings to bows with limestone sills, timber mullions having console brackets and nine-over-six pane (ground and first floors) and six-over-six pane (second floor) timber sliding sash windows. Round-headed window opening to stairwell with timber spoked fanlight above nine-over-six timber sash window. Fixed glazed panels to side elevations of porch with overlights having festoon and wreath motifs. Square-headed door opening with overlight having festoon and wreath motifs above replacement timber battened door. Projecting roof of porch supported on cast-iron trellis. Entrance to south-east.
Appraisal
This building is a jewel in the architectural heritage of Cork City. It is a substantial house with two highly characteristic architectural features in the Cork area from the late eighteenth and early nineteenth centuries - the use of slate hanging and full-height bows. The canted entrance porch contrasts with the bowed bays to the front elevation, while the hierarchical treatment of the fenestration highlights the building's form. The retention of much early fabric is also of note.
