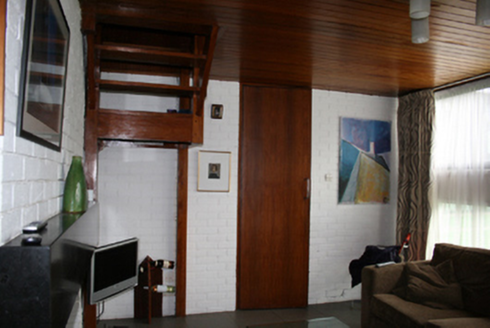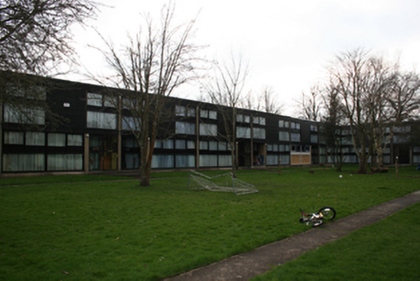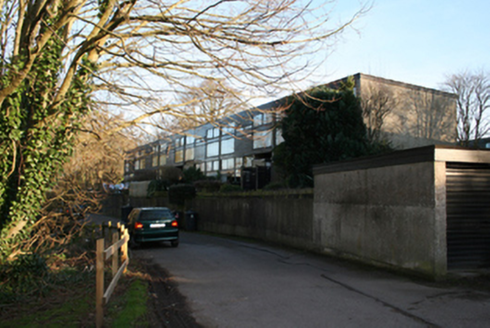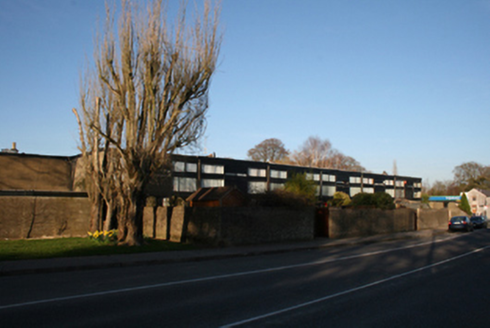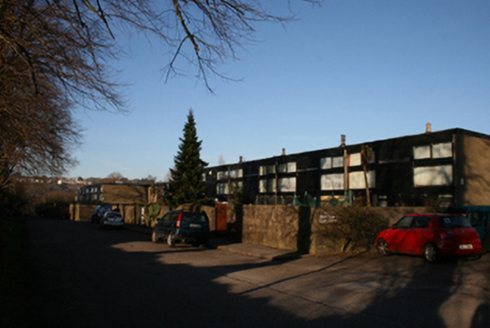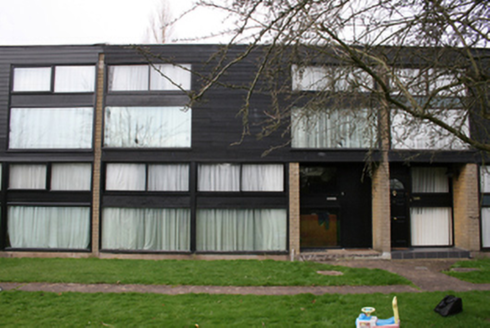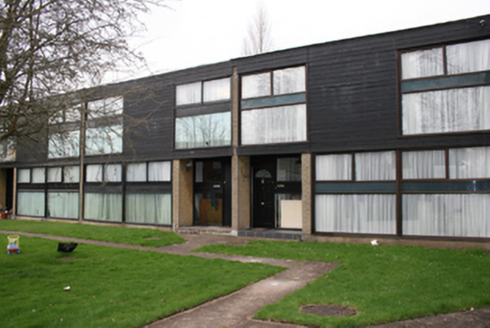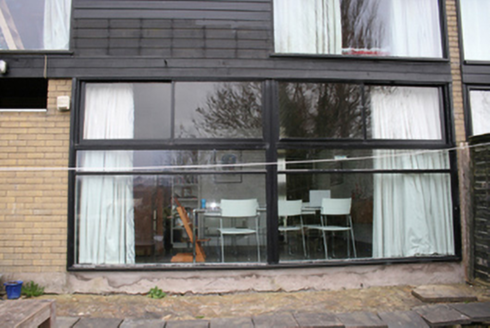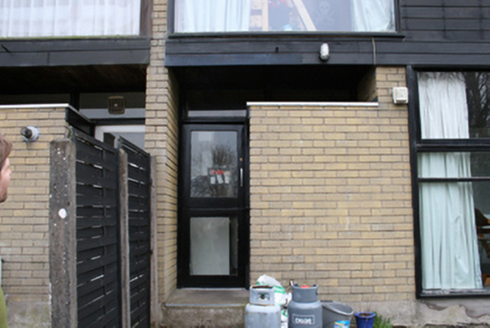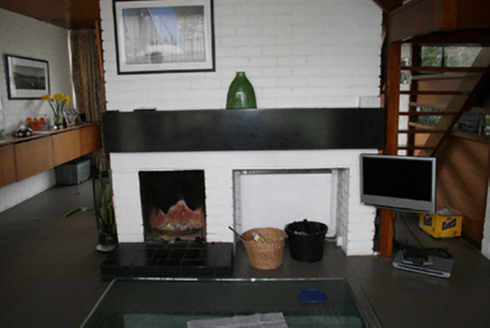Survey Data
Reg No
20868042
Rating
Regional
Categories of Special Interest
Architectural, Social
Original Use
House
In Use As
House
Date
1960 - 1970
Coordinates
171021, 71658
Date Recorded
07/03/2011
Date Updated
--/--/--
Description
Complex of thirty-six two-storey houses, designed 1964; completed 1968, set in ranges around two courtyards. Flat-roofs with aluminium trim, rendered chimneystacks having central clay pots and concealed rainwater goods. Concrete brick and painted cedar cladding to walls with smooth render plinth and expressed concealed steel beams to upper floors. Square-headed window openings with large windows comprising fixed lower section to floor level, aluminium band and upper section with side-fixed sliding aluminium window flush with wall surface. Square-headed recessed porch with square-headed door opening having timber door and sidelights with horizontal mullion holding letter box, approached via shared concrete paving through communal lawned area and concrete step. Enclosed yard/garden space to rear of houses with brick boundary walls. Open plan to ground floor of interior with central chimneybreast comprising square opening, cantilevered limestone mantelpiece and plinth, cedar doors and ceilings with aluminium door handles, openwell dog-leg stairs to first floor, cedar panelling to upper partitions with four bedrooms, bathroom and en-suite.
Appraisal
A unique example of a mid twentieth-century housing scheme in the suburbs of Cork. The housing scheme was designed by Neil Hegarty who was awarded the RIAI Silver Medal for Housing (1970). The design was heavily influenced by the Modern movement, in particular the work of Mies van der Rohe in the United States, and the houses retain much of their original detailing.
