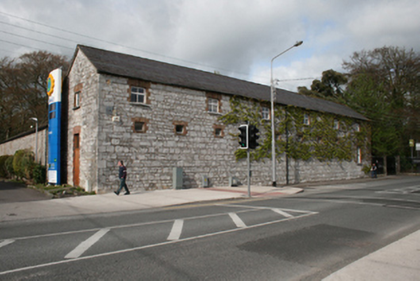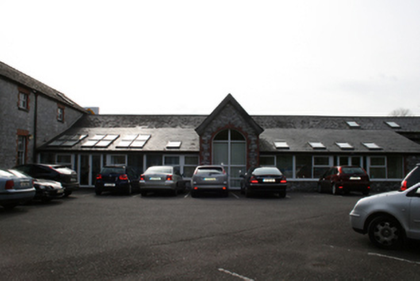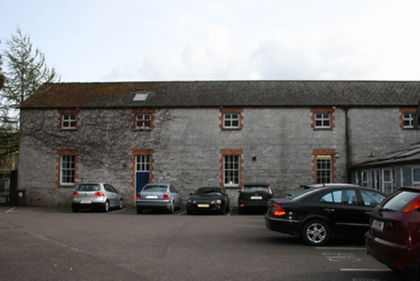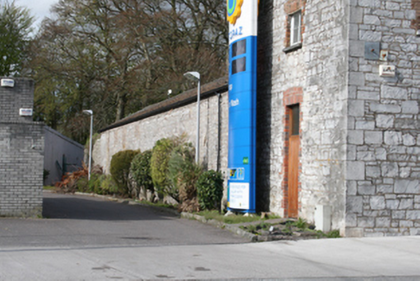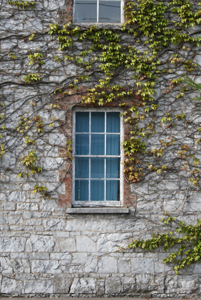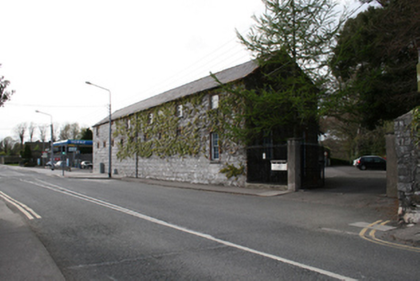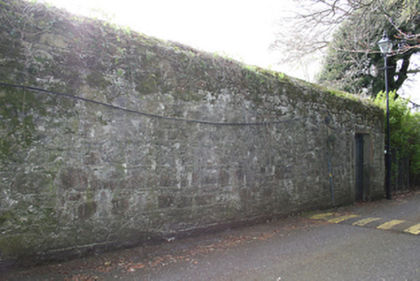Survey Data
Reg No
20868045
Rating
Regional
Categories of Special Interest
Architectural
Previous Name
Dundanion originally Dundanion Castle
Original Use
Outbuilding
In Use As
Office
Date
1800 - 1840
Coordinates
171118, 71641
Date Recorded
13/04/2011
Date Updated
--/--/--
Description
Detached multiple-bay single-storey former coach house, built c.1820, with five-bay two-storey wing added to south-east c.1840. Extended to east by lean-to addition with gabled single-bay projection . Now in use as office. Pitched slate roofs with cast-iron rainwater goods and recent rooflights. Coursed squared limestone walls with dressed quoins. Square-headed openings with red brick block-and-start surrounds, limestone sills, six-over-six pane sliding sash windows to ground floor and timber casement windows to first floor. uPVC windows to extension. Square-headed openings to south elevation with fixed light windows . Square-headed door opening with red brick block-and-start surrounds, overlights and recent timber doors. Coursed rubble stone wall with barrel coping to north-west and gate to north which once led to walled garden of Dundanion Castle in which a petrol station now stands.
Appraisal
The long façade of this building with its red brick window surrounds and Cork limestone walls contributes to the streetscape of the area. It is also a mark of the status of Dundanion Castle that a service building would have been so well finished. The remains of the garden wall to the north add to its setting and context.

