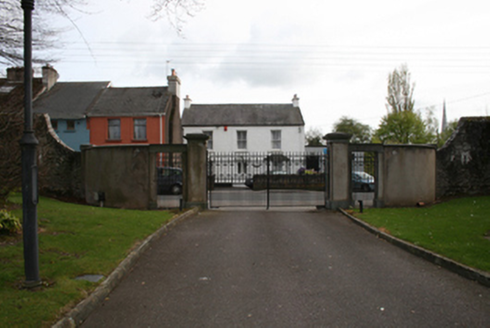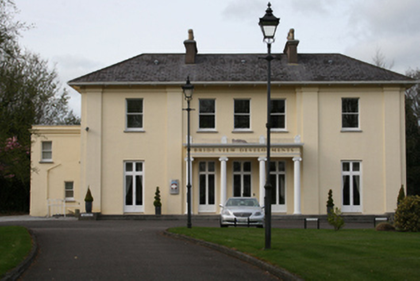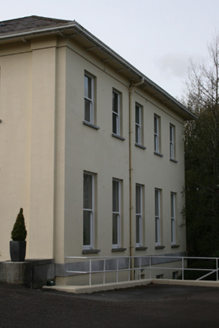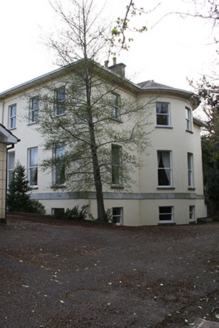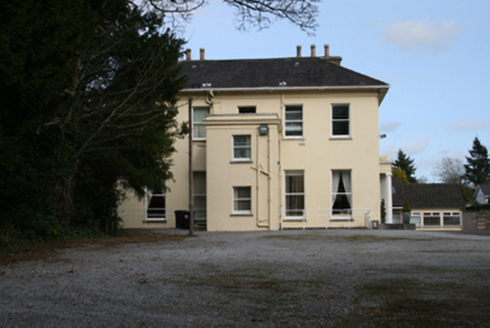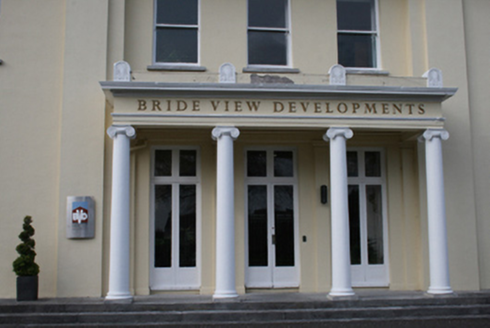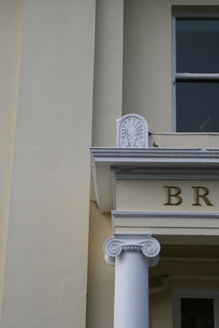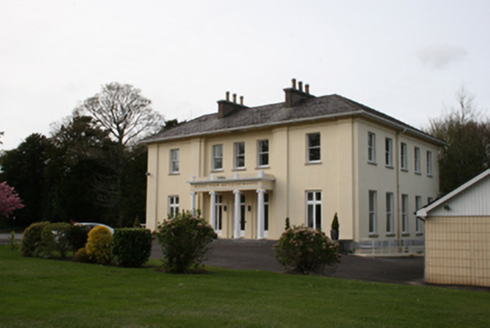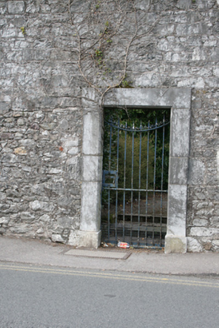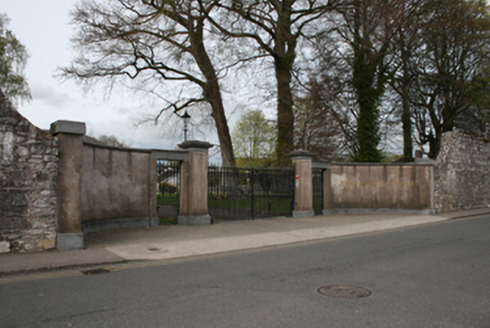Survey Data
Reg No
20868056
Rating
National
Categories of Special Interest
Architectural, Artistic, Historical
Previous Name
Dundanion originally Dundanion Castle
Original Use
House
In Use As
Office
Date
1820 - 1825
Coordinates
171200, 71718
Date Recorded
12/04/2011
Date Updated
--/--/--
Description
Detached five-bay two-storey over basement house, built c.1822, with full-height bow to north, recessed central three-bays with tetrastyle portico to south and single-bay two-storey extension to west. Hipped slate roof with rendered chimneystacks having clay pots and overhanging eaves with corbels and cast-iron rainwater goods. Smooth rendered walls with pilasters framing end bays, limestone ashlar platband to basement and smooth render fascia at eaves level. Square-headed window openings with limestone sills and one-over-one timber sliding sash windows. Square-headed openings to ground floor of south elevation with double-leaf glazed timber French windows with fixed overlights. Ionic tetrastyle portico with frieze, cornice and finials having anthemion motif. Rubble stone boundary wall containing square-headed pedestrian gateway with limestone surround and wrought-iron gate. Entrance to south comprising smooth rendered square-profile outer piers and sweep walls to pair of pedestrian gates and larger inner square-profile piers with recessed panels and cast-iron gates, all with limestone plinth and capping. Square-headed opening to north set in smooth rendered wall with limestone surround and keystone and timber gate.
Appraisal
This house is important as an example of neo-classical domestic architecture and was designed by architect Sir Thomas Deane as his own home. The restraint of the elevation in the measured use of giant pilasters, recession of the central three-bay section, and detail of the portico are typical of late-eighteenth and early-nineteenth-century neo-classicism. The stylized palmette antifixae is a detail which is also associated with the Greek Revival of this period.
