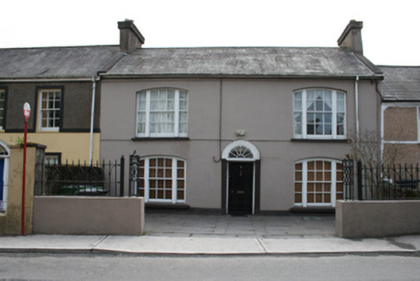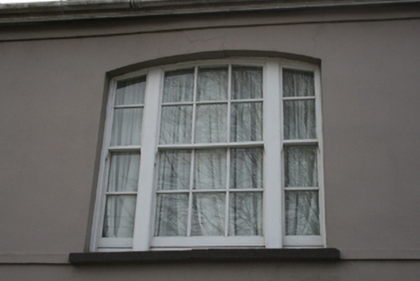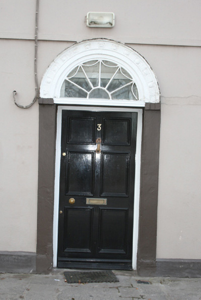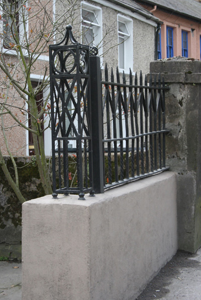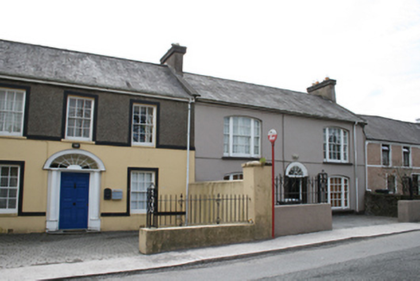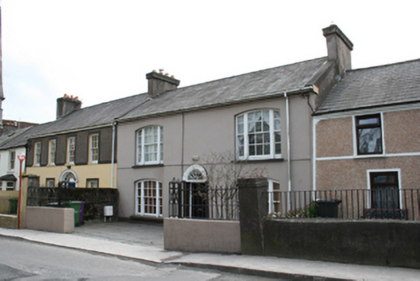Survey Data
Reg No
20868057
Rating
Regional
Categories of Special Interest
Architectural, Artistic
Original Use
House
In Use As
House
Date
1770 - 1810
Coordinates
171292, 71651
Date Recorded
04/04/2011
Date Updated
--/--/--
Description
Terraced three-bay two-storey house, built c.1790. Pitched slate roof with rendered chimneystacks, rendered coping to gables and uPVC rainwater goods. Smooth rendered walls with raised plinth, platband to first floor sill level and fascia at eaves level. Camber-headed tripartite window openings with limestone sills and central six-over-six pane timber sliding sash windows flanked by two-over-two pane windows. Round-headed door opening with moulded render archivolt, spider web fanlight and panelled timber door. Recent smooth rendered boundary wall with cast-iron railings.
Appraisal
A fine house which is an excellent example of the terraced housing built in the eighteenth and nineteenth centuries, as the area became a fashionable suburban area. The tripartite Wyatt-style windows of this house are an eye-catching feature with the camber-headed form being popular in Cork at the turn of the nineteenth century. The moulded render archivolt to the door opening is skilfully executed and the detailing adds artistic interest to the house.

