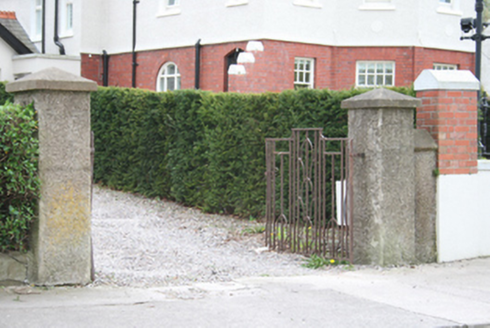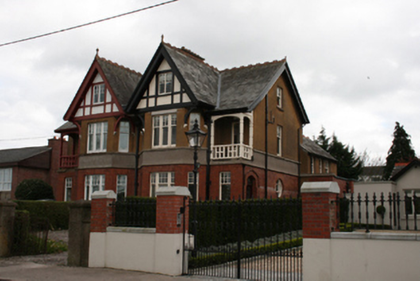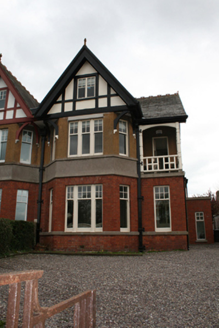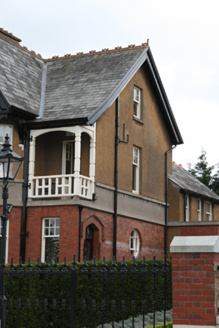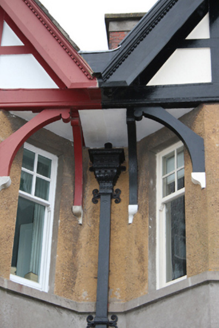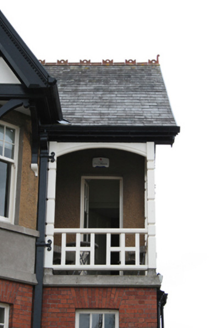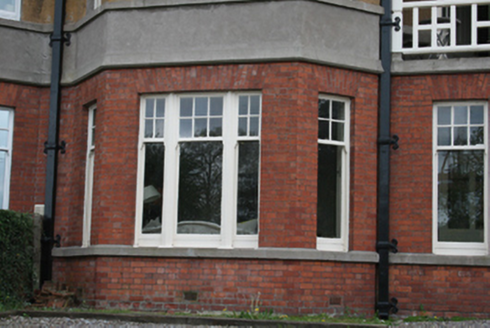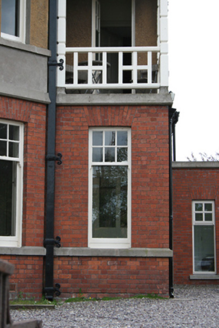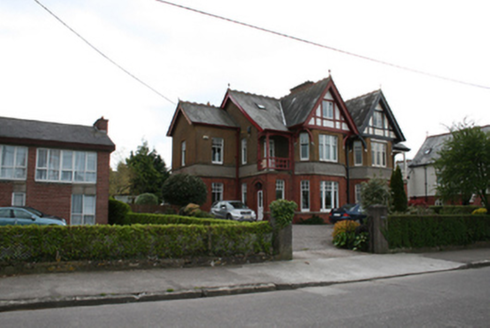Survey Data
Reg No
20868075
Rating
Regional
Categories of Special Interest
Architectural, Artistic, Historical
Original Use
House
In Use As
House
Date
1900 - 1910
Coordinates
171495, 71784
Date Recorded
15/04/2011
Date Updated
--/--/--
Description
Pair of semi-detached two-bay two-storey with attic houses, built c.1905, with two-storey canted bays surmounted by gablets, recessed balconies to first floor, returns to rear and single-storey (west house) and two-storey (east house) side extensions. Pitched slate roofs with decorative terracotta ridge tiles, dressed red and yellow brick chimneystacks, terracotta finials to gables, dentilated timber bargeboards, timber jetty brackets on corbels to gablets and cast-iron rainwater goods with decorative hopper. Red brick walls laid in English bond to ground floors with continuous limestone sill courses, rendered bands between ground and first floors, roughcast render to first floors and smooth render to gablets with painted render strapping. Square-headed window openings with four-over-one pane timber sliding sash windows. Tripartite windows to canted bays with central six-over-one pane timber sliding sash windows. Balconies with timber balustrades, posts and pelmets. Roundels to side elevations with fixed timber glazed window. Recessed pointed arch door openings to side elevations with terracotta hood mouldings, chamfered surrounds, fixed pointed arch tripartite overlights and glazed timber doors. Roughcast rendered boundary walls with square-profile piers and wrought-iron gates.
Appraisal
These houses are an exceptionally fine example of large Edwardian suburban houses, which have been attributed to architect George Coppinger Ashlin. The quality of detailing showcases the craftsmanship of the era and the interest in Tudor Revival themes.
