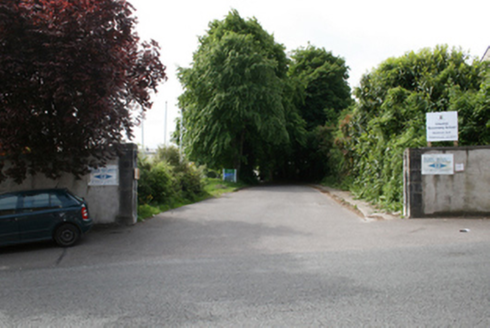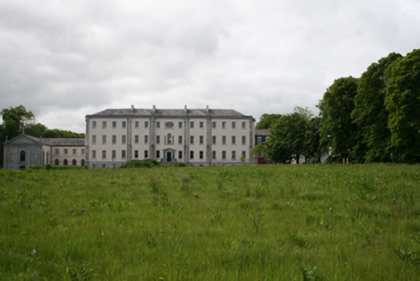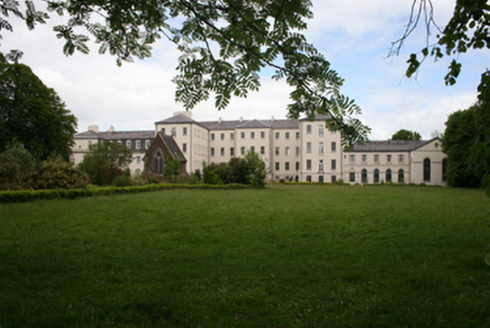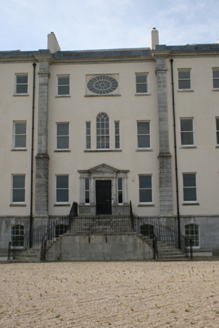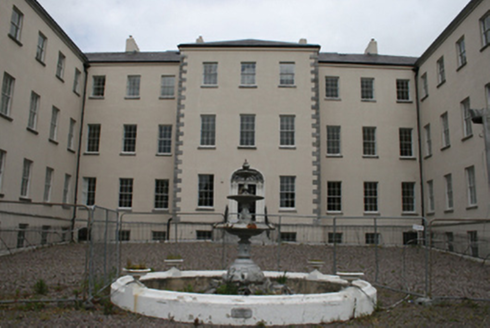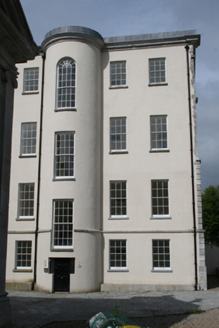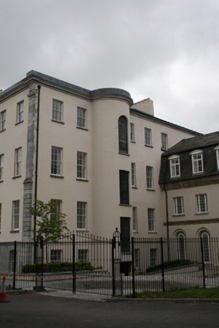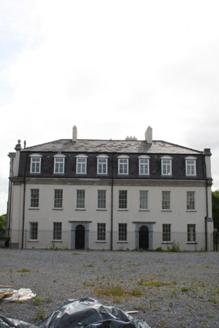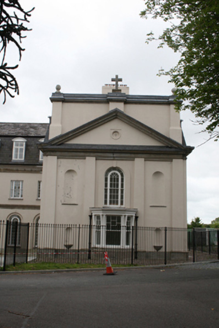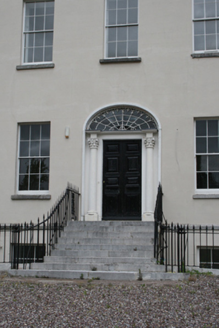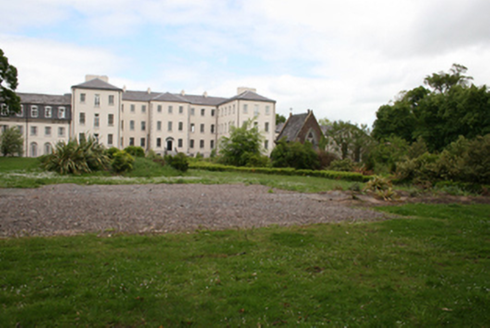Survey Data
Reg No
20868078
Rating
National
Categories of Special Interest
Architectural, Artistic, Historical, Social
Previous Name
Blackrock Convent
Original Use
Convent/nunnery
In Use As
Apartment/flat (converted)
Date
1800 - 1820
Coordinates
171616, 71471
Date Recorded
18/05/2011
Date Updated
--/--/--
Description
Detached fifteen-bay three-storey over basement former convent, built c.1810, remodelled and extended c.1825, with returns having full-height bows to side elevations and central three-bay breakfront to south and two-storey L-plan wings to east and west. Canted bay to north elevation of west wing. Now in use as apartments. Hipped slate roofs, mansard roof to west wing, with rendered chimneystacks, parapet to north, east and west elevations, cast-iron rainwater goods and dormer windows to west wing. Ruled-and lined-rendered walls with rusticated ashlar basement of north elevation, full-height Tuscan pilasters with rusticated plinths and cushion capitals with triglyphs delineating bays and limestone cornice to parapet. Limestone quoins to southern breakfront with string course between basement and ground floor to south elevation. North elevation of west wing with render pilasters supporting pediments formed of limestone string and raking courses with parapet above having centre cross finial and ball finials to terminating piers and having round-headed statue niches. Square-headed window openings with limestone sills, six-over-six pane timber sliding sash windows to south façade and outer bays of northern façade and one-over-one timber sliding sash windows to central bays north elevation. Camber-headed openings to basement with limestone sills and six-over-six pane timber sash windows. Round-headed window opening to north elevation with timber traceried sash window flanked by square- headed opening with two-over-two sash windows. Recessed panel to second floor with oval window with fixed spoked window. Square-headed openings with stained glass windows to ground and first floor of eastern bow with round-headed stained glass windows to second floor. Round-headed openings set in recessed panels with limestone sills and margined twelve-over-twelve pane timber sliding sash windows with spoked heads to ground floor of wings and first floor of north elevation of west wing. Square-headed tripartite openings with limestone sills and six-over-six pane flanked by three-over-three pane timber sliding sashes to first floor of wings. Timber casements to dormer windows. Tripartite entrance to north façade comprising square-headed door opening with timber panelled door, flanked by a pair of limestone Tuscan columns, sidelights and outer pair of Tuscan pilasters supporting an entablature and pediment, all resting on a rusticated plinth and approached via bifurcating limestone stairs. Recessed segmental-headed opening to south elevation with moulded render surround, fanlight and timber panelled door flanked by Corinthian columns and approached via limestone steps and cast-iron railings. Rubble stone boundary wall with render sweep walls to entrance and two ashlar piers remaining.
Appraisal
The Ursuline Convent is an important complex in social, historical and architectural terms. The architecture of the complex, which owes much to Presentation brother and architect, Rev Michael Augustine Riordan, is a unified whole and displays an elegance and balance in the rendering of the main blocks and lateral wings, as well as a variation in the treatment of the garden front. At its core is an earlier house built 1720 to design of Reuben Harvey for Christopher Tuckey and later enlarged in 1770. The giant pilasters serve to relieve and punctuate the long façade while the centre front is articulated with the stairs, tripartite door, Palladian window and oval window to second floor level. Socially and historically, the association with Nano Nagle is also important as part of a movement in Munster by middle-class Catholics to establish formal education for their children and the children of the poor with had huge influence on the shaping of modern Ireland.
