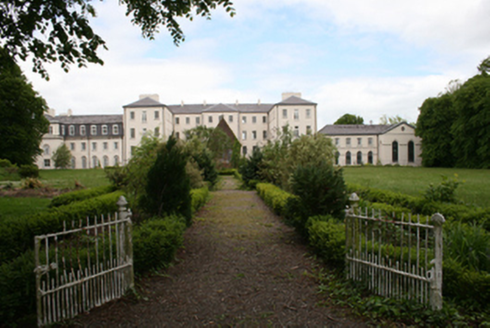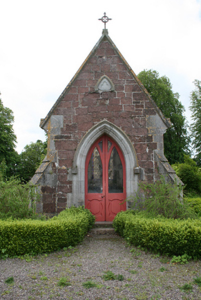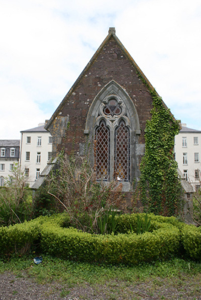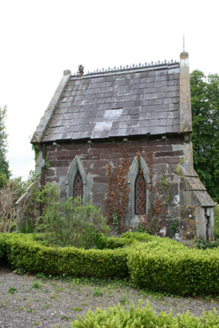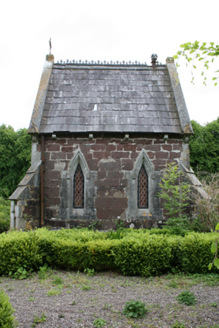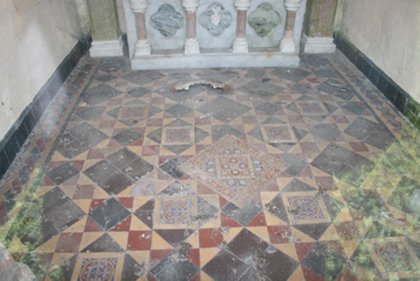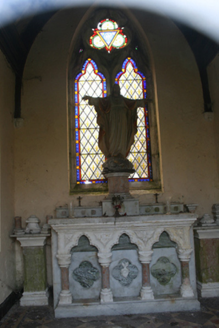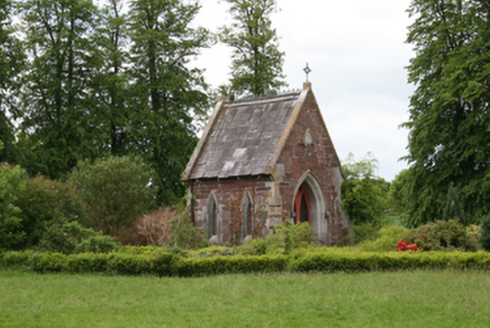Survey Data
Reg No
20868080
Rating
Regional
Categories of Special Interest
Architectural, Artistic, Social
Previous Name
Blackrock Convent
Original Use
Church/chapel
In Use As
Church/chapel
Date
1840 - 1860
Coordinates
171627, 71403
Date Recorded
18/05/2011
Date Updated
--/--/--
Description
Freestanding gable-fronted single-cell chapel, built c.1850, with two-bay side elevations and diagonally placed buttresses to gable ends. Pitched slate roof with clay ridge tiles decorated with trefoils, cross to apex of gable, limestone barges and corbels at eaves level and cast-iron rainwater goods. Coursed red sandstone walls with limestone quoins, plinth, dressings to buttresses and trefoil decoration to front gable. Pointed arch opening with ashlar hood moulding and bipartite traceried window to southern gable end. Pointed arch window openings with limestone ashlar hood mouldings and fixed stained glass windows. Pointed arch door opening with half-glazed pointed arch double-leaf door and limestone steps, floor tiles with altar and marble commemorative plaque inside.
Appraisal
The chapel is a good example of a Victorian chapel built in convents and graveyards during the nineteenth century. The contrast of local red sandstone and grey limestone adds to the appeal of this building. The well-executed stonework and stained glass windows add interest to the simple structure.
