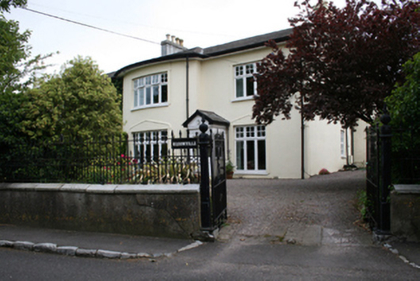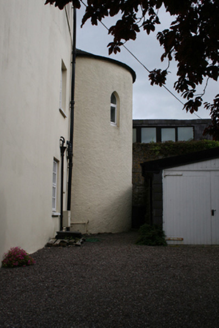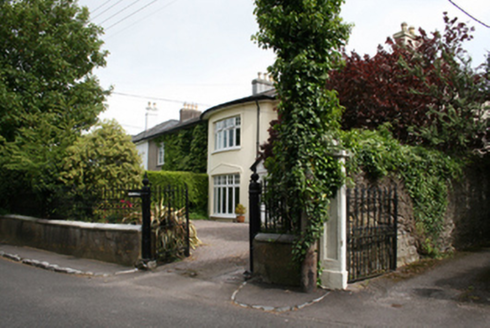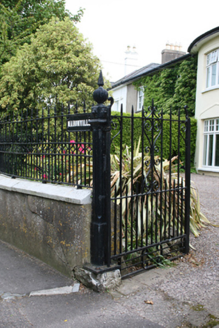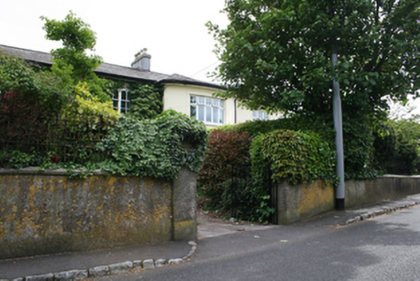Survey Data
Reg No
20868091
Rating
Regional
Categories of Special Interest
Architectural
Original Use
House
In Use As
House
Date
1860 - 1900
Coordinates
171875, 71849
Date Recorded
16/05/2011
Date Updated
--/--/--
Description
Attached three-bay two-storey house, built c.1880, with single-storey porch, elliptical bow to north elevation, full-height bow to west elevation and three-bay return to the rear elevation. Pitched slate roof with rendered chimneystacks having clay pots and cast-iron rainwater goods. Smooth rendered walls with roughcast render to western bow. Square-headed window openings with tripartite four-over-one timber casement windows and square-headed openings with bowed five-part square-headed four-over-one timber casement windows to bow, recent smooth render surrounds with stylized pointed arch mouldings to ground floor and hood mouldings to first floor. Gable-fronted single-storey porch with Tuscan pilasters to corners, Tudor-arch opening having double-leaf half-glazed doors flanked by Tudor-arch windows with two-over-two sliding timber sash windows. Smooth rendered boundary wall with stone coping surmounted by cast-iron railings with cast-iron piers having finials and recent cast-iron gates.
Appraisal
A handsome nineteenth century house which is notable for the combination of an Edwardian elliptical bow to the front elevation and Georgian bow to the side, with the bow being a characteristic feature in Cork at the turn of the nineteenth century. The boundary wall and railings also contribute to the streetscape. The fenestration, a later addition, is nonetheless significant due to its interesting arrangement.

