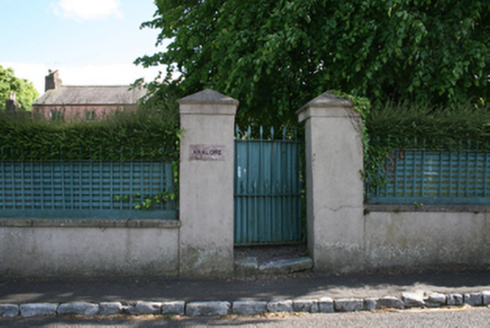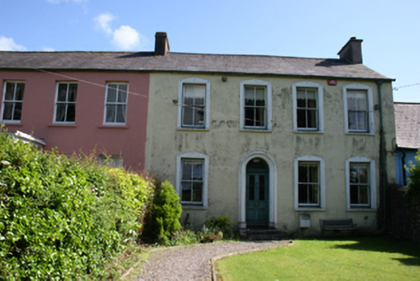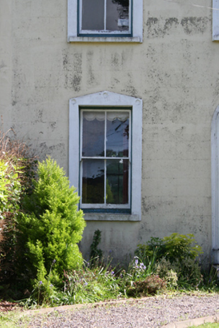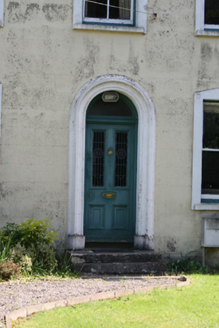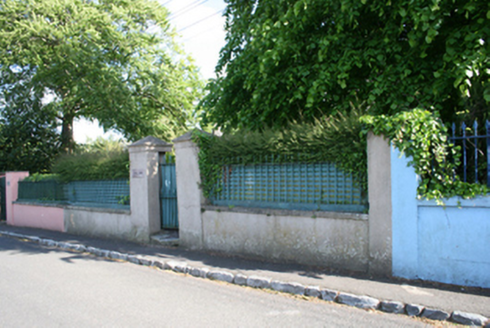Survey Data
Reg No
20868098
Rating
Regional
Categories of Special Interest
Architectural
Original Use
House
In Use As
House
Date
1780 - 1820
Coordinates
172039, 71898
Date Recorded
28/04/2011
Date Updated
--/--/--
Description
Attached four-bay two-storey house, built c.1800, with two-storey return to rear. One of a pair with house to east and attached to house to west. Pitched slate roofs with rendered chimneystack and cast-iron rainwater goods. Lined-and-ruled smooth render to walls. Square-headed window openings with moulded render architraves, limestone sills and two-over-two pane timber sliding sash windows. Round-headed door opening with moulded render architrave, fanlight and timber panelled door with stained glass lights, approached via limestone steps. Smooth render boundary wall with stone coping surmounted by spear-headed cast-iron railings and having square-profile piers and pedestrian gate.
Appraisal
Built as a pair with the adjoining house to the east, this house forms part of a pair whose large scale contrasts with its neighbours, making it an eye-catching addition in this eclectic group. The slightly irregular fenestration and off centre door are quirky and curious features in a design which would seem to strive for classical regularity. The timber sliding sash windows and fine railings and gates are among the noteworthy traditional features.
