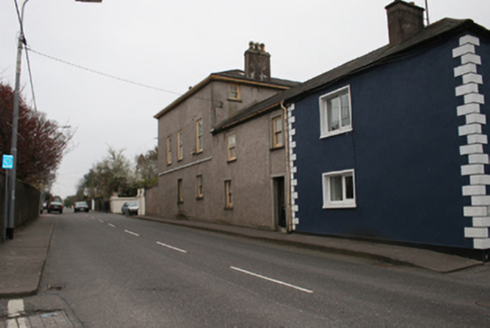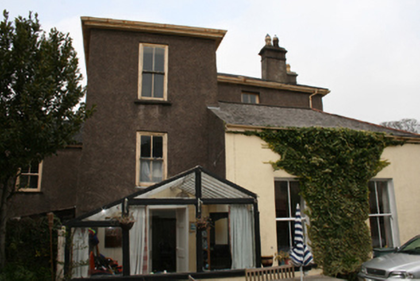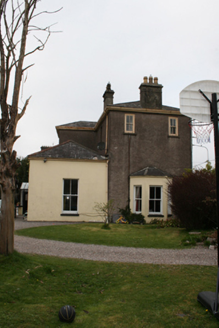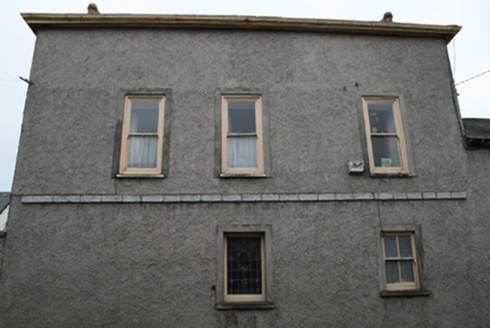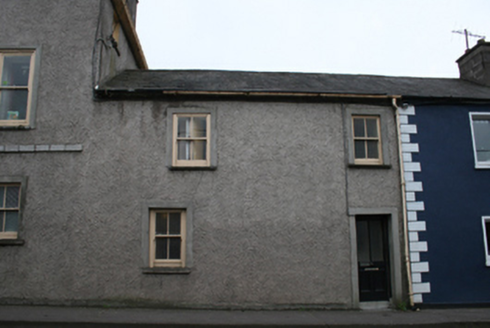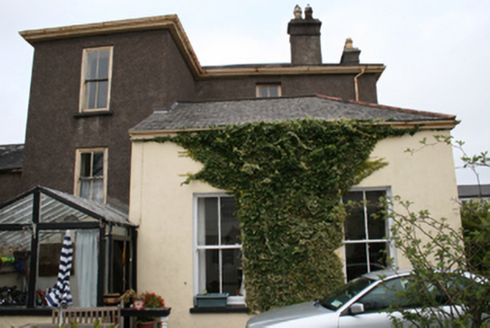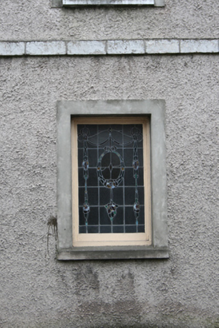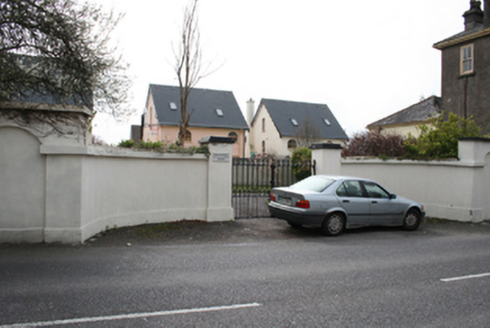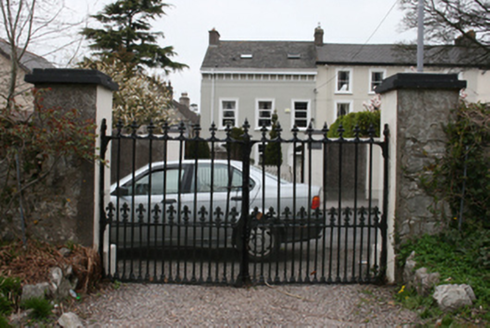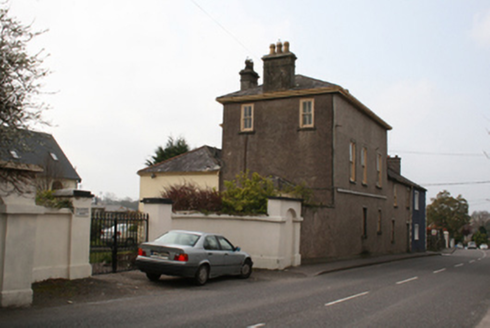Survey Data
Reg No
20868119
Rating
Regional
Categories of Special Interest
Architectural, Artistic
Original Use
House
In Use As
House
Date
1720 - 1760
Coordinates
170552, 71594
Date Recorded
10/03/2011
Date Updated
--/--/--
Description
Detached three-bay two-storey house, built c.1740, with three-storey return to south-west, three-bay two-storey wing to west and canted bay to east, single-storey extension to south-east, built c.1880 and single-storey glazed porch to entrance, c.1960. Hipped slate roofs, pitched slate roof to two-storey wing, with rendered chimneystacks and cast-iron rainwater goods. Roughcast render to walls with limestone stringcourse, smooth render to single-storey extension. Square-headed window with limestone sills, raised surrounds to north elevation and one-over-one and two-over-two timber sash windows with some exposed sash boxes. Fixed timber stained glass window to north elevation. Square-headed door opening with double-leaf timber panelled door contained within glazed porch. Square-headed door opening to west wing with glazed timber door. Retaining interior features. Smooth render boundary walls to entrance with outer piers in the form of a blind arch, smooth render sweep walls with square-profile piers and cast-iron carriage gates.
Appraisal
An early to mid-eighteenth century house which was extended in the late nineteenth century, that is a significant addition to the architectural heritage of the area. Its unbounded north elevation to the street is indicative of its antiquity with features such as exposed sash boxes. The later single-storey extension to the south has much larger windows. The sweep walls and cast-iron gates of the main entrance also date from the mid eighteenth century and contribute to the streetscape. The house is a good example of how a building may have layers from several different eras.
