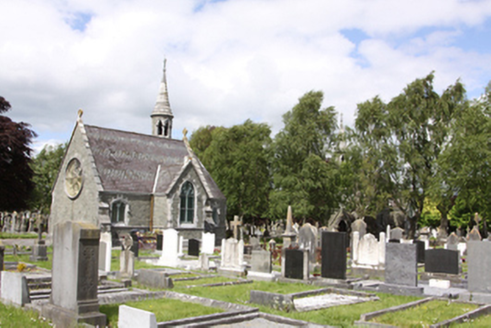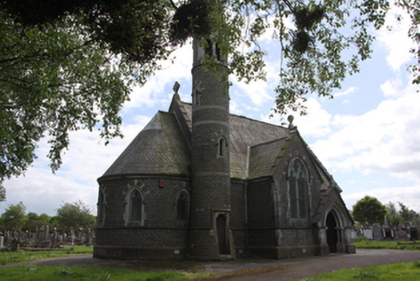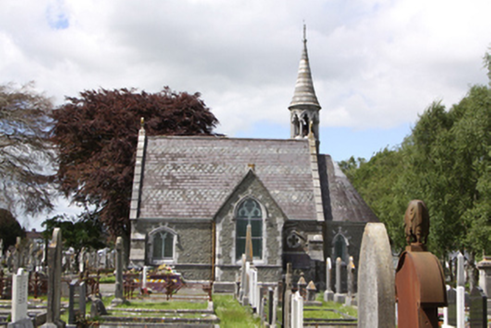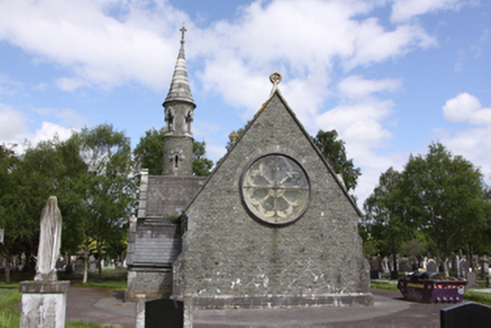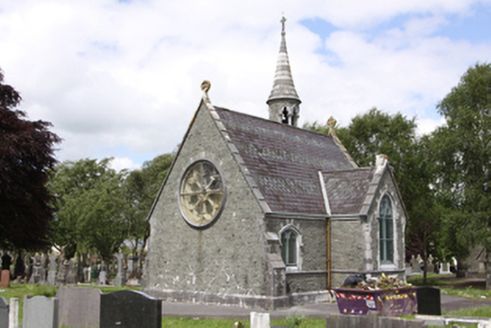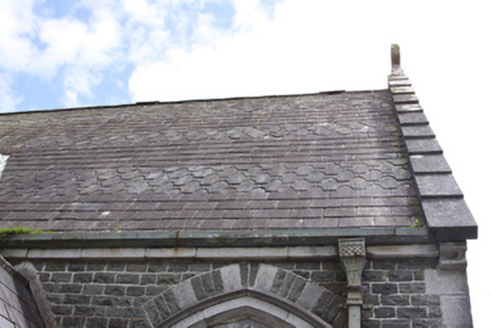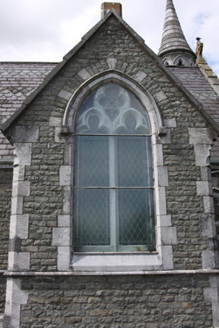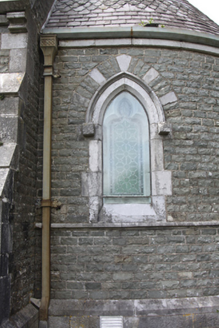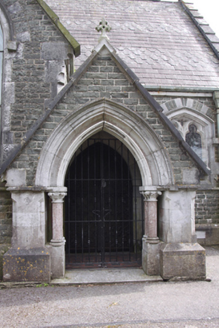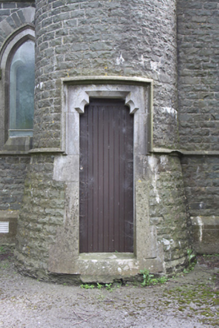Survey Data
Reg No
20870004
Rating
Regional
Categories of Special Interest
Architectural, Artistic, Historical, Social
Original Use
Church/chapel
In Use As
Church/chapel
Date
1865 - 1870
Coordinates
165581, 70213
Date Recorded
11/05/2011
Date Updated
--/--/--
Description
Freestanding cruciform-plan Church of Ireland mortuary chapel, consecrated 1867, having apsidal east end, round tower attached to north transept and projecting gable-fronted porch to north. Pitched slate roof having bands of scalloped slate, limestone coping and cross finials to gable ends and limestone eaves cornice. Conical slated roof to round-tower with limestone cross finial. Cast-iron rainwater goods having decorative motifs to hoppers. Squared coursed basalt walls having cut limestone quoins, plinth and string course. Polychromatic alternating limestone and basalt to relieving arches above window heads. and surrounds to window and door openings. Four-centred window openings with limestone hood mouldings having label stops, limestone surrounds, limestone tracery and stained glass. Rose window with carved limestone tracery and moulded limestone surround to west elevation. Quatrefoil window to south elevation of nave. Lancet windows to the lower levels of the round tower with carved limestone arcade of openings having paired columns to the top stage. Single-storey gable-fronted porch having slate roof and limestone finial, limestone coping stones and ashlar limestone lower walls with basalt above. Carved limestone archivolts to four-centred-arched opening supported on paired marble columns having foliate limestone capitals, limestone threshold, ceramic tiled floor to porch and braced sheeted timber door. Shouldered-arch opening to round tower having a raised limestone threshold and with a sheeted timber door. Situated within St Finbarr's Cemetery
Appraisal
This chapel, designed by Sir John Benson, has a Hiberno-Romanesque influence, most evident in the round tower to the east end. The use of basalt stone for a building is very unusual in this part of the country and the polychromatic use of the paler limestone with the basalt results in a distinctive character and appearance. The scalloped slate to the roof and decorative cast-iron rainwater goods are examples of the type of architectural ornamentation favoured during this period. Although very similar to the Catholic chapel in the cemetery, this building displays subtle differences such as the location of the entrance porch and round tower.
