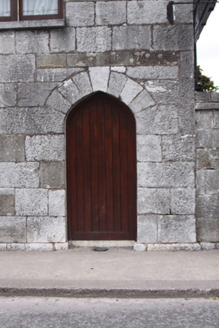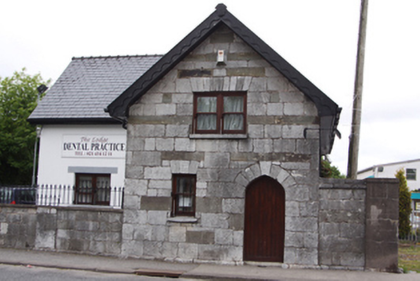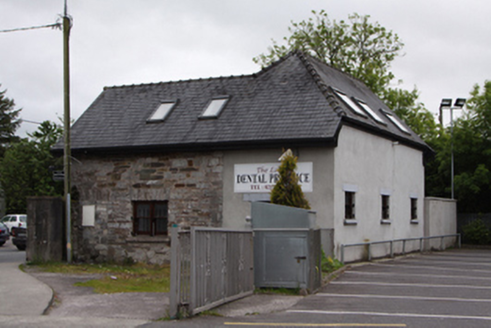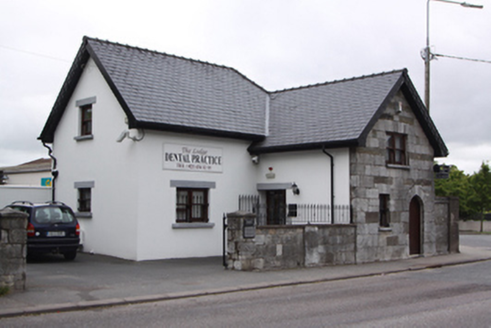Survey Data
Reg No
20870008
Rating
Regional
Categories of Special Interest
Architectural, Social
Original Use
Gate lodge
In Use As
Surgery/clinic
Date
1860 - 1880
Coordinates
165797, 68951
Date Recorded
17/05/2011
Date Updated
--/--/--
Description
Detached gable-fronted two-bay single-storey with attic former gate lodge, built c.1870, now in use as dental surgery. Two-storey extension to north. Pitched artificial slate roof with overhanging eaves, replacement carved timber bargeboards to the original block, recent rooflights and uPVC rainwater goods. Coursed squared limestone block having bands of squared sandstone to front elevation, squared rubble stone walls to north-east elevation and smooth rendered walls to extension and south-west. Square-headed window openings with limestone sills, limestone voussoirs to window heads and one-over-one timber sash windows. Paired windows to most openings. Pointed arched door opening with replacement fixed sheeted timber door. Square-headed door opening to northeast elevation, blocked up. Squared limestone boundary wall adjoins the front of the building on either side along the road, with that to the south topped by replacement cast-iron railings.
Appraisal
This attractive and well-constructed lodge originally marked the former entrance to Doughcloyne House, now demolished, which stood to the east of this building at the end of a long tree-lined avenue. The polychromatic stonework is typical of buildings of this period in Cork, albeit usually on those of a grander scale.







