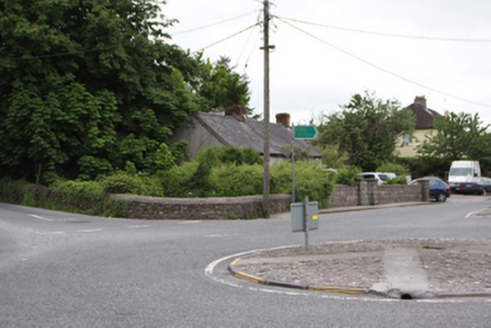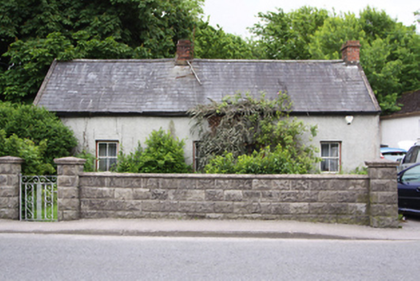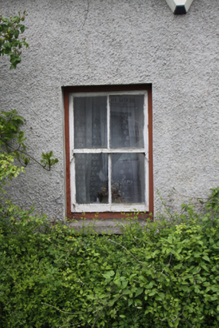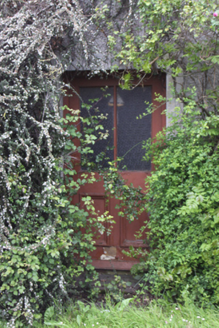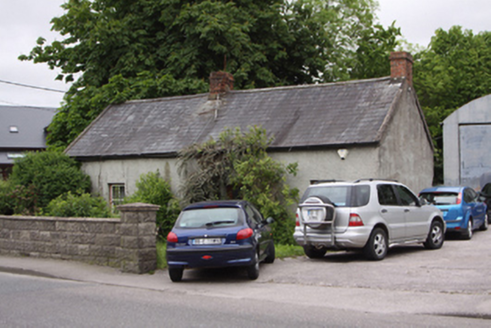Survey Data
Reg No
20870009
Rating
Regional
Categories of Special Interest
Architectural
Original Use
House
Date
1800 - 1840
Coordinates
165814, 68931
Date Recorded
17/05/2011
Date Updated
--/--/--
Description
Detached four-bay single storey house, built c.1820, having single-storey extension to rear. Pitched slate roof with concrete ridge tiles, red brick chimneystacks having string courses and cast-iron rainwater goods. Roughcast rendered walls. Square-headed window openings with limestone sills and two-over-two pane timber sash windows. Square-headed door opening with rendered surround and timber panelled and glazed door. Wall to road of garden at front of rusticated concrete blocks.
Appraisal
This vernacular house can be seen on the first edition Ordnance Survey maps which date to the early 1840s, and survives as a reminder of the time when Togher was a very small village located at a considerable distance from Cork city. The proportions of the house, with its small window openings and asymmetrically placed front door, are typical of rural houses in the nineteenth century.
