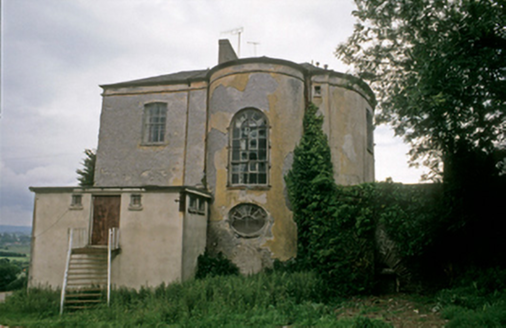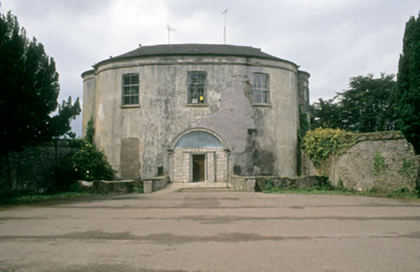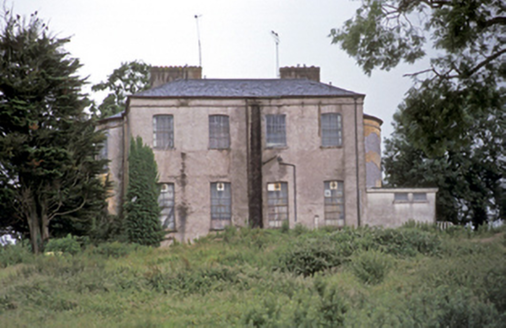Survey Data
Reg No
20871029
Rating
Regional
Categories of Special Interest
Architectural, Artistic, Historical
Original Use
Country house
Date
1780 - 1800
Coordinates
168484, 68912
Date Recorded
24/05/2011
Date Updated
--/--/--
Description
Detached three-bay two-storey house over basement, built c.1790, with curved south elevation terminated with end bows. Now disused. Four-bay rear elevation. Hipped and pitched slate roofs with rendered chimneystacks. Rendered walls with string course at eaves level and remains of slate hanging. Camber-headed window openings, some retaining remains of timber sliding sash windows. Rounded-headed stairwell window and oculus window to projecting stairwell bow. Segmental-headed door opening, now altered. Thought to retain interior features, including cantilevered staircase, plasterwork and joinery.
Appraisal
Thought by Bence-Jones to have been built in 1784 by Sir Henry Browne Hayes, this fine house is of a particularly interesting design, with its unusual plan and curved south façade. Browne Hayes, who made his money in distilling and glass, spared no expense in the creation of an opulent villa. It has also been suggested that the house is the work of the elder Abraham Hargrave, who came to Cork in 1791, as stylistically it is similar to other works of his in the area. This makes the 1784 date too early to be attributed to Hargrave. However, the Cork Courier of 10th December 1794 states that a new house, Vernon Mount, was to be let, which suggests a somewhat later date than the Bence-Jones date. Regardless of the exact year of construction, this house is a significant late eighteenth century addition to Cork's architectural heritage





