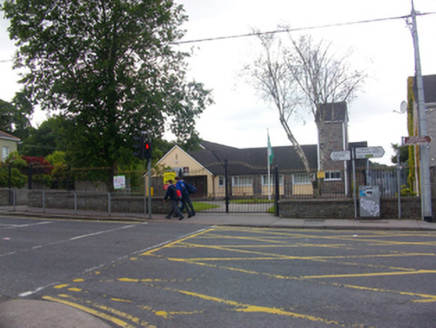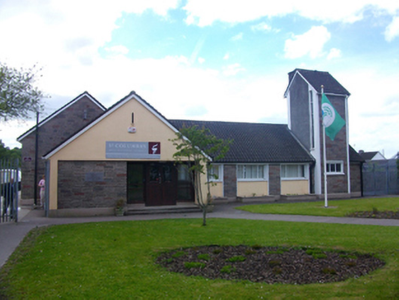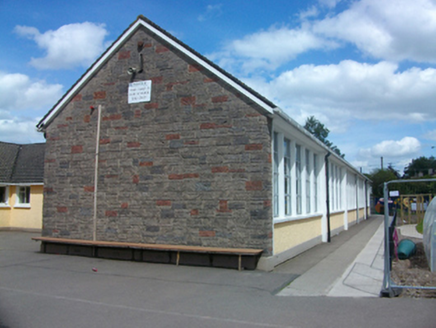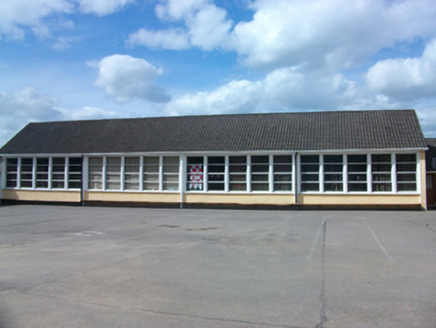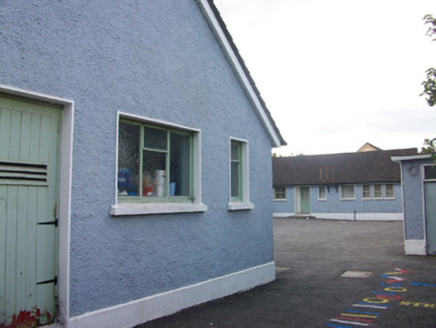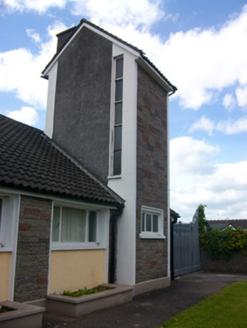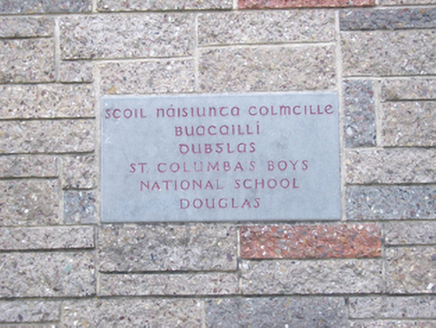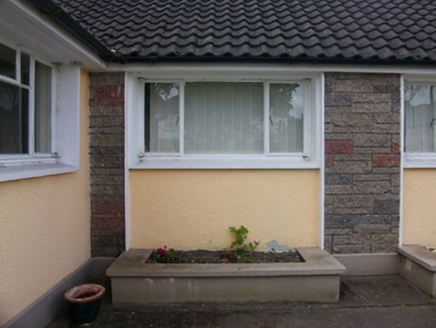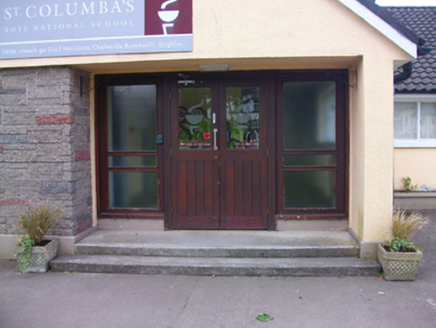Survey Data
Reg No
20871034
Rating
Regional
Categories of Special Interest
Architectural, Social
Previous Name
Scoil Náisiúnta Cholmcille Buachaillí
Original Use
School
In Use As
School
Date
1960 - 1980
Coordinates
169704, 69079
Date Recorded
24/05/2011
Date Updated
--/--/--
Description
Detached five-bay single storey school, built c.1970, with advanced gable-fronted end bay, tower to north-east, twenty-five-bay return to west having perpendicular wings projecting from north elevation, further twenty-bay wing to west of perpendicular wings and extensions to west. Pitched pantiled roofs with cast-iron rainwater goods. Roughcast rendered walls with polychromatic concrete brick gables, tower and panels to east (front) elevation, smooth rendered raised plinths and limestone name plaque to east elevation. Square-headed window openings with smooth render surrounds, render sills and metal casement windows. Elongated windows to south elevations arranged in groups of five with render mullions and replacement aluminium windows. Some timber casement windows. Recessed square-headed door opening with double-leaf replacement doors having sidelights and concrete steps. Square-headed door openings with smooth-rendered soffits and reveals and timber-and-glazed doors. Set in large grounds with playground to west and bounded by random rubble plinth walls surmounted by cast-iron railings wit cast-iron gates to cast-iron piers.
Appraisal
Saint Columba's National School displays many typical features of a purpose-built school dating to the later part of the twentieth-century. The simple functional design is offset by the eye-catching tower. The polychromatic concrete brick provides a contrast to the roughcast rendered walls. The linear form of the one-bay deep classroom wings with their large south-facing windows were designed to provide maximum light. The survival of metal windows adds further interest. The school has played, and continues to play, an important social role in the village.
