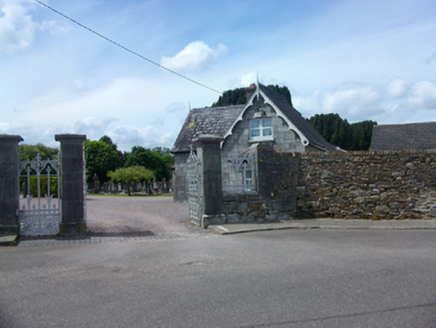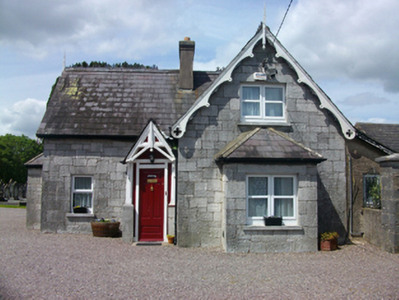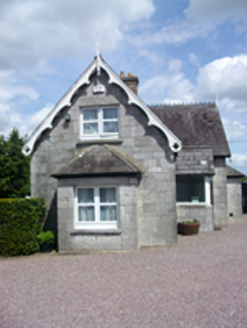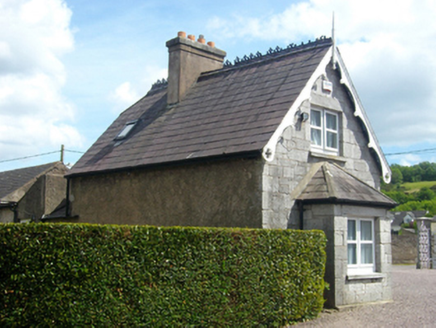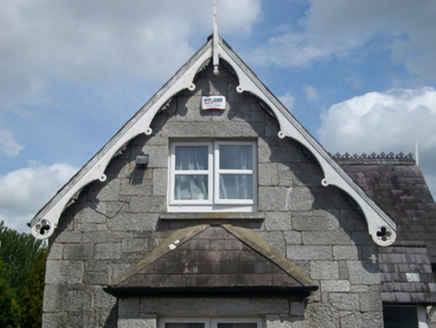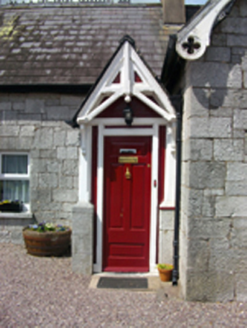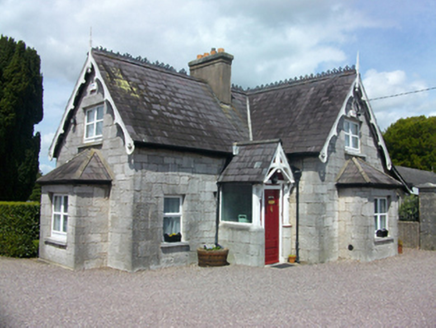Survey Data
Reg No
20871042
Rating
Regional
Categories of Special Interest
Architectural, Artistic, Social
Original Use
Sexton's house
In Use As
House
Date
1875 - 1880
Coordinates
169948, 69263
Date Recorded
24/05/2011
Date Updated
--/--/--
Description
Attached L-plan three-bay single-storey with attic former sexton's house, built 1879, having advanced gable-fronted east bay with box bay window, gable-fronted porch and box bay window to west elevation. Attached to outbuildings to east. Now in private domestic use. Pitched slate roofs with crested ridge tiles, rendered chimneystack, carved timber bargeboards and finials to gables and cast-iron rainwater goods. Squared-and-snecked limestone walls with roughcast render to north elevation. Bipartite square-headed window openings with single opening to ground floor south elevation, limestone sills and lintels and replacement timber casement windows. Fixed light windows to side elevation of porch. Roof of porch projects over opening forming canopy with timber bargeboard and supported on carved timber brackets and posts. Square-headed door opening with limestone threshold and replacement timber panelled door. Located within graveyard to north-east of St Luke's Church.
Appraisal
Built as a sexton's house to serve the graveyard associated with St Luke's Church, this house makes an attractive addition to a related group of structures which are a part of the religious and architectural heritage of Douglas. Fine craftsmanship is evident throughout with the carved timber embellishments being of particular merit. Together with the outbuildings to its east, it is a reminder of past traditions when a sexton lived on site to look after the graveyard.
