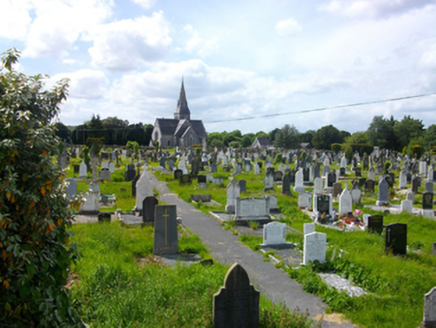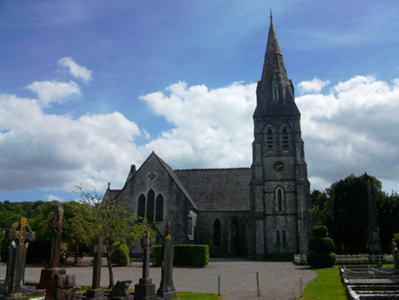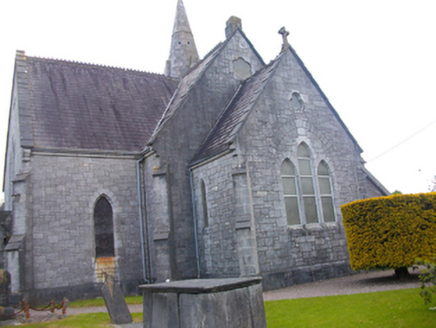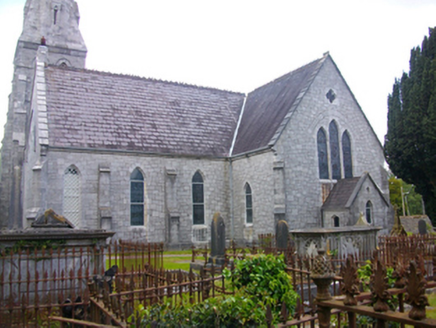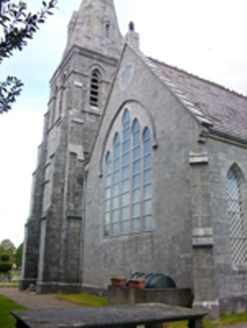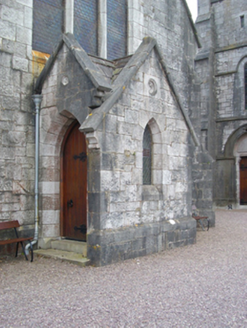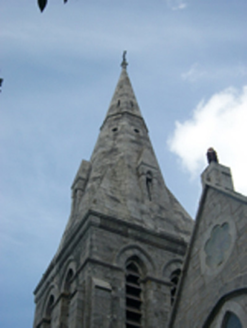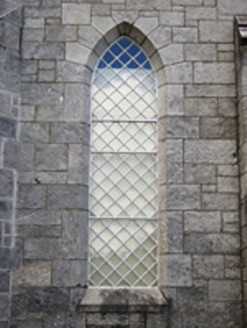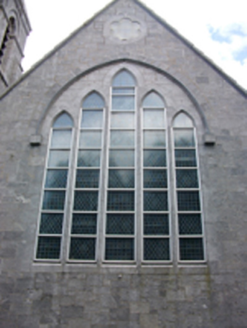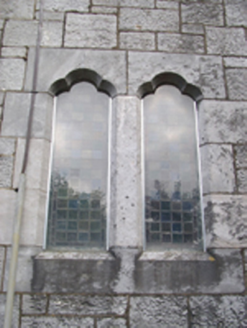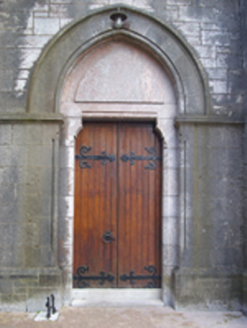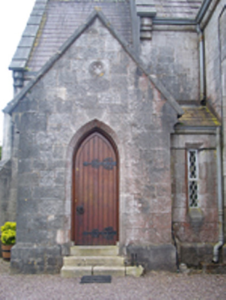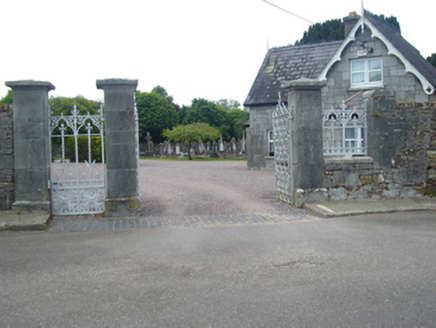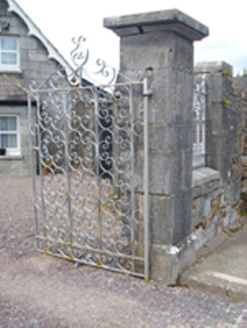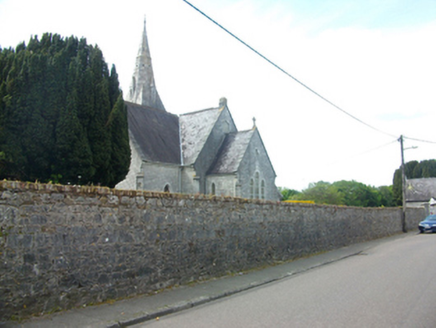Survey Data
Reg No
20871043
Rating
Regional
Categories of Special Interest
Architectural, Artistic, Historical, Social, Technical
Original Use
Church/chapel
In Use As
Church/chapel
Date
1870 - 1880
Coordinates
169925, 69225
Date Recorded
24/05/2011
Date Updated
--/--/--
Description
Freestanding cruciform-plan Church of Ireland church, built c.1875, with transepts to east and west having projecting gable-fronted porches, lower height gable-fronted chancel to east and four-stage tower to north-west. Pitched slate roofs with crested ridge tiles, raised verges, shaped kneelers to gables, carved limestone cross finial to chancel, stone chimneystack to east gable of nave and cast-iron rainwater goods on corbelled limestone eaves course. Ashlar limestone broached hexagonal spire above tower with cross finial to apex, limestone stringcourse and gabled vents. Squared-and-snecked limestone walls with clasping buttresses to corners, stepped buttresses to nave, set back buttresses to tower, raised plinth, string courses to tower and quatrefoil blank openings to gables. Clock to north elevation of tower. Pointed arch window openings with limestone block-and-start surrounds, chamfered reveals, splayed sills, stained glass windows and some diamond-paned lattice windows. Tripartite window openings with limestone ashlar mullions to chancel and transepts. Quintuple window opening to west gable with hood moulding having label stops. Paired trefoil headed window openings to first stage of tower with stained glass windows. Paired pointed arch timber louvered openings to fourth stage of tower with hood mouldings. Shoulder-arched door opening to east elevation of tower set in pointed arch recess with ashlar voussoirs to arch having roll moulding to edges and sandstone inset with raised panel to tympanum and forming doorcase with stop-chamfered reveals to double timber battened doors with cast-iron hinges and limestone threshold. Pointed arch openings to porches with chamfered reveals, timber battened doors and limestone steps. Wrought-iron bootscraper to sides of doors. Set in graveyard with burials all sides containing various upright and recumbent gravemarkers. Marble water font to north-east of church. Bounded by rubble stone wall with entrance to east comprising square-profile ashlar limestone piers with pyramidal caps with central vehicular entrance having pedestrian gate to south and holding cast-iron gates.
Appraisal
Apparently designed by architect Osborne Cadwallader Edwards, this fine church was consecrated in 1875. The tower and spire were added in 1885 by W.H. Hill. It forms part of a group of related structures which includes its associated graveyard and sexton's house. High quality stone masonry is evident in the execution of its design with the tower spire being of particular merit, and forming a landmark in the local area. The carved stone embellishments such as the finials, kneelers and quatrefoil openings attest to the technical dexterity of the craftsmen, while the stained glass windows add artistic interest. The associated graveyard displays many fine gravemarkers, while the fine gate piers and ornate gates complete the site.
