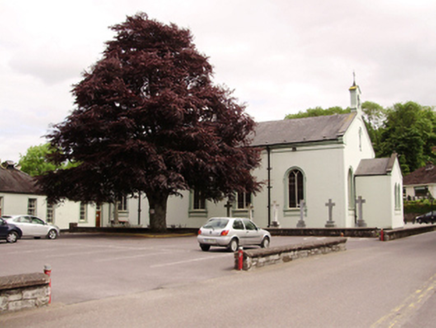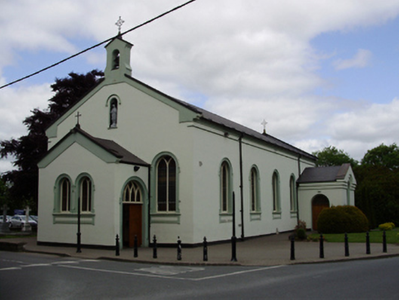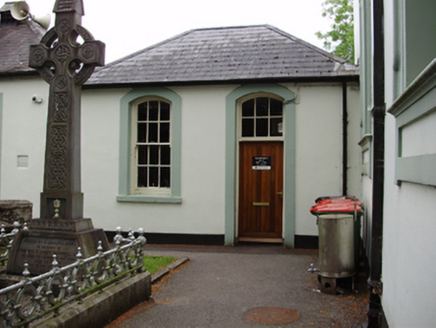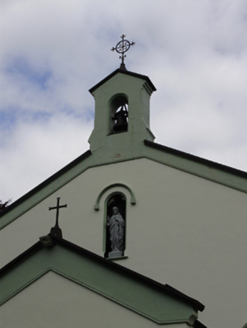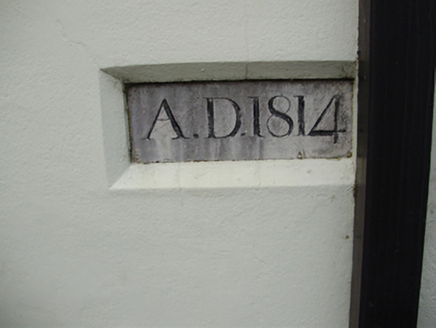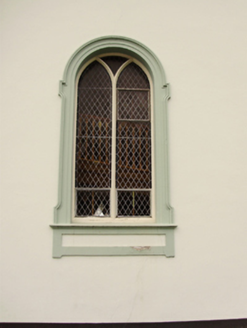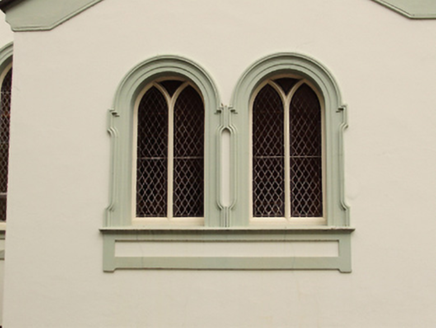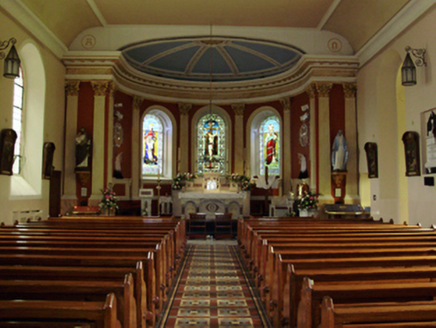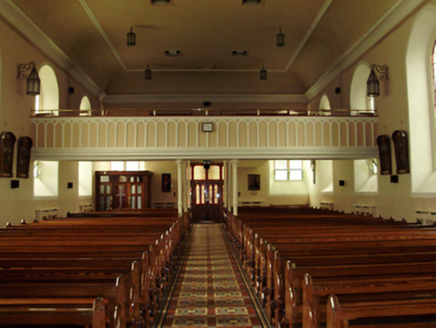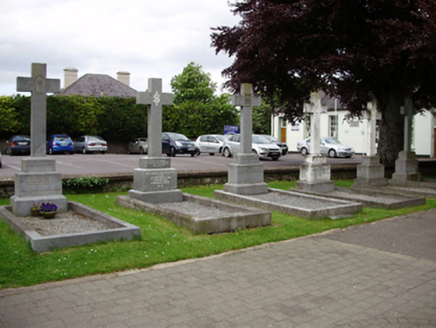Survey Data
Reg No
20871046
Rating
Regional
Categories of Special Interest
Architectural, Artistic, Social
Original Use
Church/chapel
In Use As
Church/chapel
Date
1810 - 1815
Coordinates
170053, 69119
Date Recorded
18/05/2011
Date Updated
--/--/--
Description
Freestanding gable-fronted Roman Catholic church, dated 1814, having five-bay nave, entrance porches to front (west) and south elevation, bowed apse to east elevation and sacristy to north elevation. Pitched artificial slate roof, hipped to sacristy, with rendered bellcote, cast-iron bell, cast-iron cross finial, rendered eaves course and cast-iron rainwater goods. Rendered walls with cut limestone statue placed in round-headed niche having hood moulding to front and carved limestone date plaque to south elevation. Round-headed window openings with moulded render surrounds and sills to nave. Paired round-headed windows to front elevation. Y-tracery leaded lattice windows throughout. Segmental-headed window openings to sacristy with render surrounds and sills to six-over-six pane timber sliding sash windows. Round-headed door opening with moulded render surround, Y-tracery fanlight and double-leaf timber battened door to front elevation. Round-headed door opening to south entrance porch with fanlight and double-leaf timber battened door. Segmental-headed door opening to sacristy with fixed six pane overlight and timber battened door. Interior having domed bowed apse with round-headed stained glass windows and intermittent engaged fluted pilasters with god leaf Corinthian capitals surmounted by frieze. Carved marble altar furniture. Rendered ceiling. Cast-iron posts supporting timber gallery to rear (west), accessed via timber staircase located in front entrance porch. Carved marble and limestone cross grave markers to north of site.
Appraisal
Saint Columba's is a well-maintained example of a nineteenth-century Roman Catholic church. It retains its historic form along with much of its early fabric. Quality craftsmanship is evident externally in the lattice windows and render finishes, and internally with the stained glass, fine carving and decorated apse. The decorative interior contrasts with the more simple exterior of the building. Sited adjacent to the former national school, the two form a group which has played a significant role in the local social fabric.
