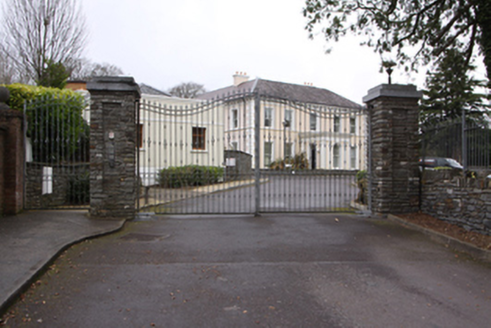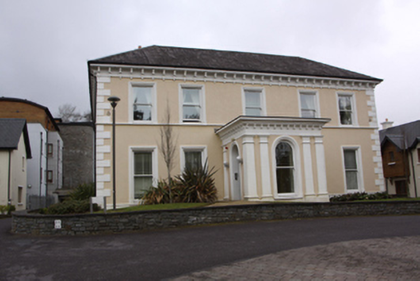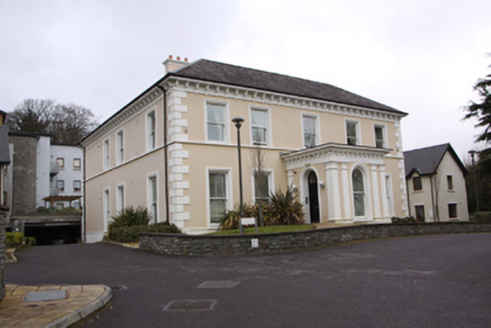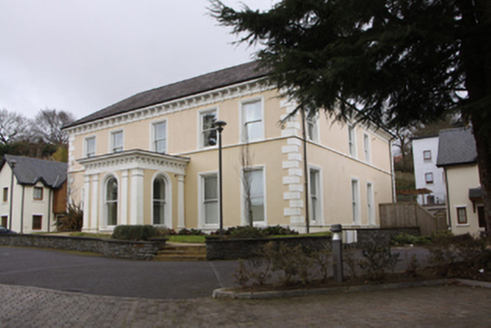Survey Data
Reg No
20872002
Rating
Regional
Categories of Special Interest
Architectural, Artistic
Original Use
Country house
In Use As
Apartment/flat (converted)
Date
1810 - 1830
Coordinates
170582, 69053
Date Recorded
11/03/2011
Date Updated
--/--/--
Description
Detached five-bay two-storey house, built c.1820, with flat-roofed porch to east, c.1880. Now converted to apartments. Hipped slate roof with smooth-rendered corbelled chimneystacks and cast-iron rainwater goods to projecting eaves supported on moulded render brackets. Smooth-rendered walls with raised fascia to eaves, stucco quoins, continuous sill courses and raised plinth. Cornice to porch supported on moulded render brackets with pilasters to all elevations (tetrastyle arrangement to east elevation). Square-headed and round-headed (porch) window openings with moulded render surrounds, stone sills and replacement one-over-one timber sash windows. Round-headed door opening to south elevation of porch with moulded render surround, timber panelled door and fanlight. Set in own grounds with houses and apartment blocks, c.2005, to north, south and west.
Appraisal
Converted to apartments, this building has retained its historic external character. The decorative stucco elements added to the house later in the nineteenth century illustrate the Victorian taste for architectural embellishment which transformed the simple classical design of this late-Georgian house.







