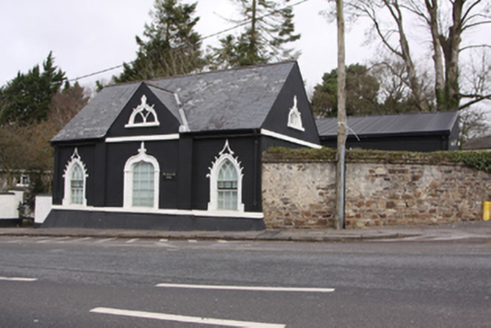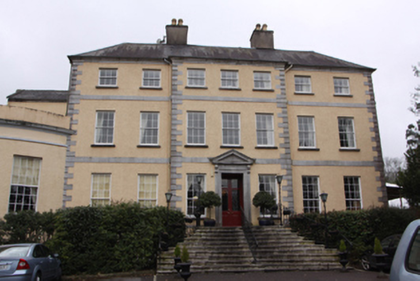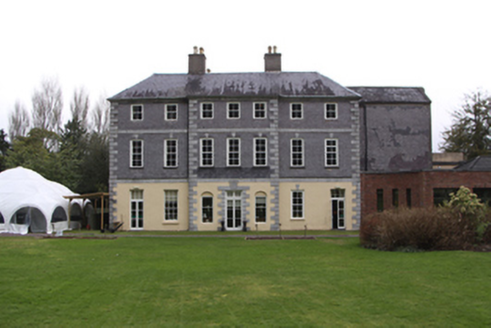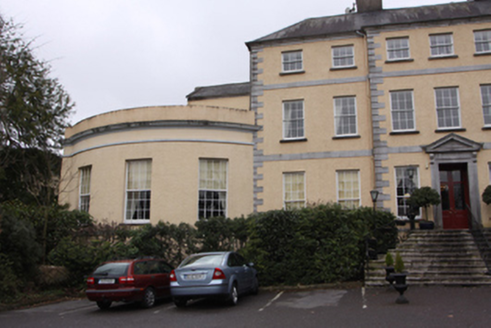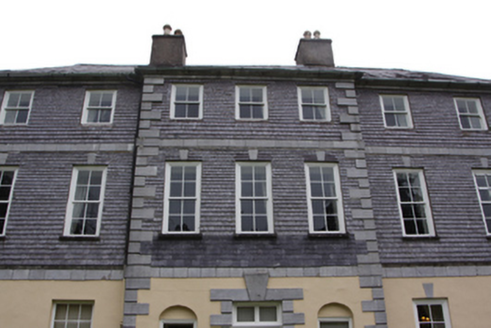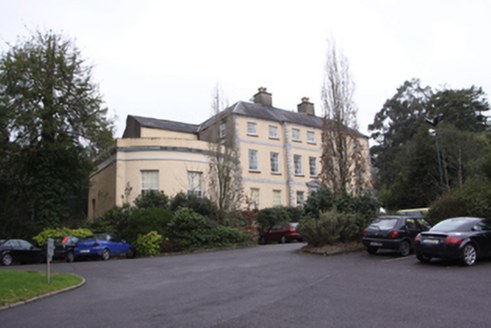Survey Data
Reg No
20872004
Rating
Regional
Categories of Special Interest
Architectural, Artistic, Historical, Social, Technical
Original Use
Country house
In Use As
Hotel
Date
1760 - 1800
Coordinates
171052, 69100
Date Recorded
11/03/2011
Date Updated
--/--/--
Description
Detached seven-bay three-storey over basement Georgian former country house, built c.1780, with three-bay breakfronts to north and south, return to east containing cantilevered staircase and three-bay single-storey bow-fronted flat-roofed addition c.1850 to north-east. Now in use as hotel with extensive late-twentieth-century buildings adjoining to west and north-west. Hipped slate roof, pitched to return, with rendered chimneystacks having clay pots and cast-iron rainwater goods on carved limestone corbelled eaves course. Roughcast rendered walls with dressed limestone quoins and platbands. Slate hanging to upper two storeys of south, east and west elevations. Square-headed window openings with limestone sills, limestone keystones to south elevation, nine-over-six (ground floor), six-over-six (first floor), three-over-three (second floor), four-over-four and two-over-two (south elevation) timber sash windows. Twelve-over-twelve timber sash windows to bowed section. Square-headed door opening set in dressed limestone door surround surmounted by closed bed pediment supported on console brackets and having replacement timber and glass double-leaf door. Door accessed via splayed limestone steps with moulded nosings with replacement metal railings. Square-headed door openings to south elevation with double-leaf glazed doors, c.1900, having overlights. Detached three-bay single-storey gate lodge having a pitched slate roof and decorative neo-Gothic window surrounds is located further west on Maryborough Hill, but no longer marks the entrance to the house which now has a different avenue layout to the original.
Appraisal
An impressive mid-eighteenth-century house which has retained many of its original features to both the exterior and interior, despite its conversion to a hotel. Maryborough House displays an interesting mixture of classically influenced details, such as the diminishing proportions of the fenestration, and main doorcase to the front elevation, while also employing regional architectural features, evident in the slate hung walls and narrow openings of the rear elevation. It was associated with the Newenham family who owned Maryborough House from the time of its construction until 1891.
