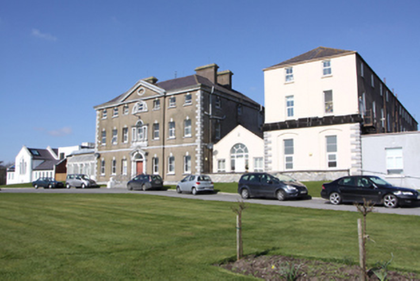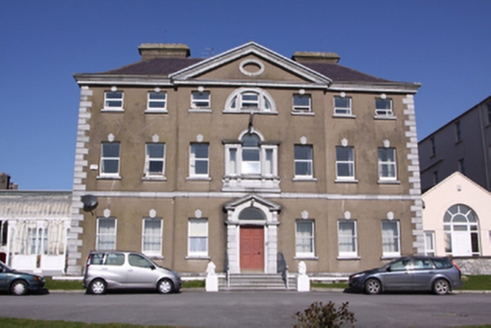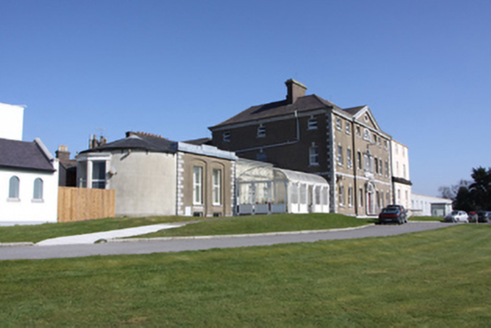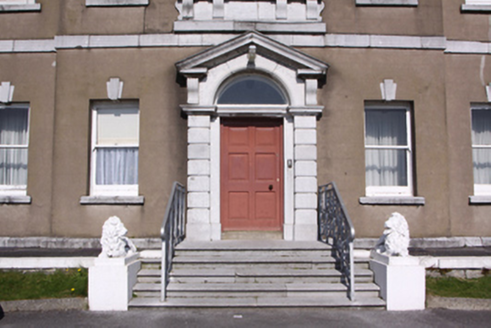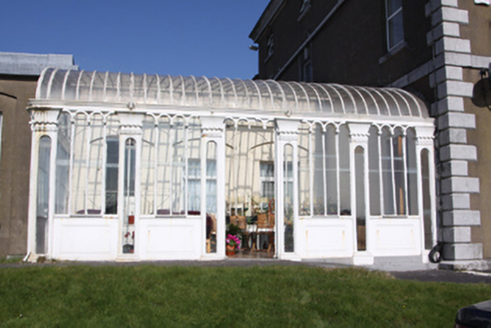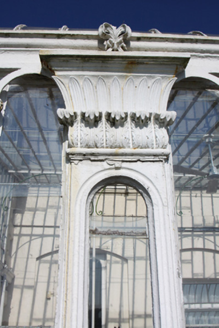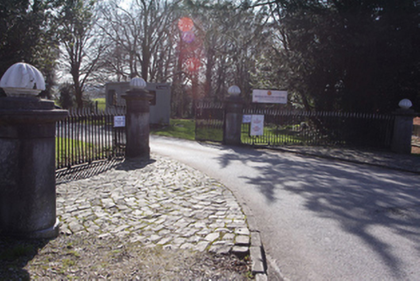Survey Data
Reg No
20872005
Rating
Regional
Categories of Special Interest
Architectural, Artistic, Historical, Social
Previous Name
Besborough
Original Use
Country house
Historical Use
Convent/nunnery
Date
1755 - 1765
Coordinates
171832, 70203
Date Recorded
15/03/2011
Date Updated
--/--/--
Description
Detached seven-bay (three-bay deep) three-storey over basement country house, built 1760, on a square plan centred on three-bay three-storey pedimented breakfront. Sold, 1922, to accommodate alternative use. Hipped slate roof on an E-shaped plan with rendered chimney stacks on axis with ridge having cornices below capping supporting terracotta pots. Rendered, ruled and lined walls on cut-limestone chamfered cushion course on plinth with rusticated cut-limestone quoins to corners supporting bitumen felt-covered cut-limestone cornice. Segmental-headed central door opening approached by flight of five bull nose-detailed cut-limestone steps, cut-limestone doorcase with rusticated pilasters on plinths supporting ogee-detailed open bed pediment on fluted consoles framing timber panelled door having overlight. Venetian window (first floor) with cut-limestone sill on fluted consoles, and cut-limestone surround with monolithic mullions supporting ogee-detailed cornice on frieze on architrave framing replacement uPVC windows. Diocletian window (top floor) with cut-limestone sill, monolithic mullions, and cut-limestone archivolt framing replacement uPVC windows. Square-headed window openings with cut-limestone sills, and concealed dressings with cut-limestone double keystones framing one-over-one timber sash windows (ground floor) or replacement uPVC windows (upper floors). Set in landscaped grounds with cut-limestone cylindrical piers to perimeter having beaded cornices below fluted dome finial-topped capping supporting spear head-detailed cast-iron double gates.
Appraisal
A country house representing an important component of the mid eighteenth-century domestic built heritage of Cork. The compact square plan, the symmetrical façade with pedimented breakfront, the Classical doorcase, the Venetian and Diocletian windows, and the finely cut silver-grey limestone dressings, all contribute to its architectural interest. The survival of much historic fabric, including some timber sash windows, contributes to its character while the interior is believed to retain contemporary joinery and decorative plasterwork of artistic interest. A curvilinear conservatory attributed to Richard Turner (c.1798-1881) survives substantially intact and its glazed pilasters show crisply-detailed "Tower of the Winds" capitals with rows of acanthus leaves and palm leaves. Bessborough was built by the Allens and was labelled as "Bisboro [of] Allen Esqre." by Taylor and Skinner (1778, pl.167). The house was purchased (1820) by Joseph Pike (1768-1828) and later passed to Ebenezer Pike (1806-83) and Lydia Clibborn Pike (1821-1900). It was last occupied by their daughters Anne Emily Pike (1850-1920) and Florence Lilas Pike (1860-1917). The abolition of the Poor Law Unions by the Irish Free State, and the imminent closure of the Cork City Workhouse, prompted an appeal to the Board of Guardians for alternative accommodation for unmarried mothers and their children. The vacant Bessborough, for sale with 'a very low reserve', was identified as a suitable site and, purchased at a cost of £6,000 or £9,000, it was given over to the Congregation of the Sacred Hearts of Jesus and Mary on the 1st February 1922. Bessborough, a Mother and Baby Home, was the subject of a Commission of Investigation (2015) whose findings were published in Chapter 18 of the Final Report of the Commission of Investigation into Mother and Baby Homes (2021).

