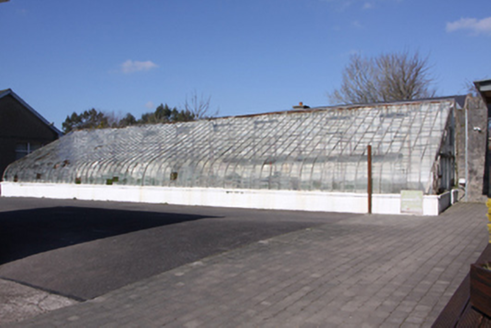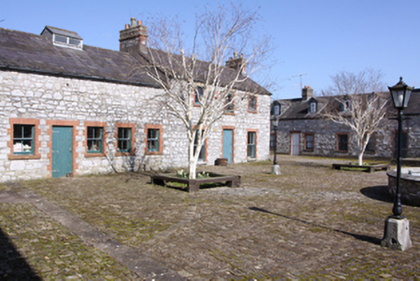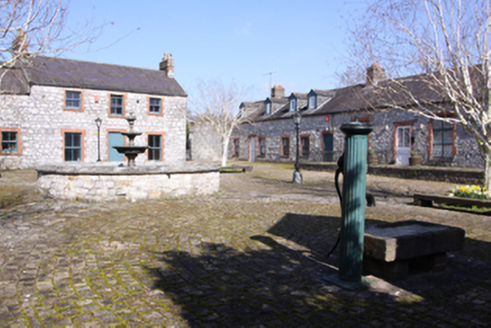Survey Data
Reg No
20872006
Rating
Regional
Categories of Special Interest
Architectural
Previous Name
Besborough
Original Use
Farmyard complex
Historical Use
Heritage centre/interpretative centre
Date
1870 - 1890
Coordinates
171865, 70359
Date Recorded
15/03/2011
Date Updated
--/--/--
Description
Farmyard complex, c.1880, including (north): Attached three-bay two-storey house on a rectangular plan. Pitched slate roof with ridge tiles, coping to gables with chimney stacks to apexes having red brick stringcourses below capping supporting yellow terracotta octagonal pots, and cast-iron rainwater goods on timber eaves boards with cast-iron downpipes. Part repointed coursed rubble limestone walls with rough cut limestone flush quoins to corners. Square-headed central door opening with replacement red brick block-and-start surround framing timber boarded door. Square-headed flanking window openings with sills, and replacement red brick block-and-start surrounds framing two-over-two timber sash windows. Square-headed window openings (first floor) with red brick header bond sills, and replacement red brick block-and-start surrounds framing two-over-two timber sash windows. Set in grounds shared with Bessborough.
Appraisal
A farmyard complex contributing positively to the setting of the Bessborough estate. The farmyard complex, variously labelled as "Besboro' Farm" or "Besborough Farm" on the historic Ordnance Survey (1901; 1950), included barns, a dairy and stables together with accommodation for farm labourers and the farm manager. The complex was repurposed as a heritage centre (1990) but is no longer in use (2011).





