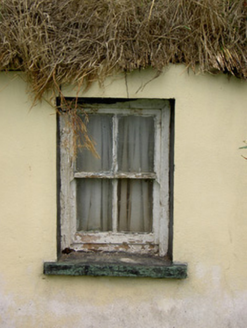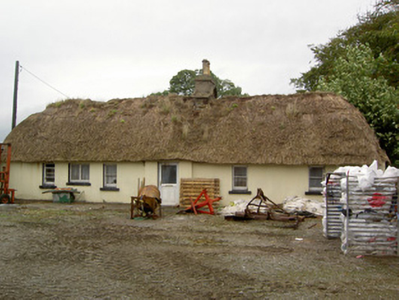Survey Data
Reg No
20900102
Rating
Regional
Categories of Special Interest
Architectural, Social, Technical
Original Use
House
Date
1780 - 1820
Coordinates
140723, 121408
Date Recorded
30/08/2006
Date Updated
--/--/--
Description
Detached five-bay single-storey thatched house, built c. 1800, having windbreak to entrance, and recent inserted window. Rear elevation to roadside. Now disused. Hipped thatched roof with rendered chimneystack. Smooth rendered walls. Square-headed window openings with rendered sills and one-over-one pane timber sliding sash windows. Square-headed window openings to rear with rendered sills and two-over-two pane timber sliding sash windows. Square-headed door opening to windbreak having replacement uPVC door. Smooth rendered piers and boundary walls to site, having wrought-iron pedestrian gates and double-leaf vehicular gates.
Appraisal
The survival of vernacular houses employing traditional methods of roof thatching is increasingly rare in the Irish countryside. This house is an attractive example of such a type, existing largely in its original form and retaining early features including timber sliding sash windows and a windbreak to the entrance. It is traditionally sited to take advantage of sunlight with most openings facing south, its barer rear elevation facing the road. This grouping of house and associated wrought-iron entrance gates forms a pleasant vernacular cluster in the landscape.



