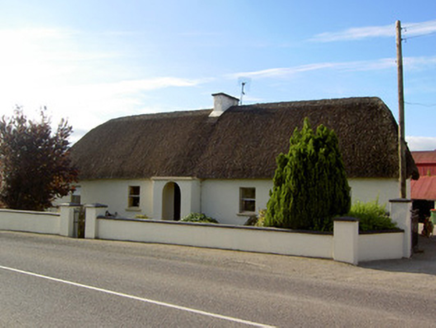Survey Data
Reg No
20900202
Rating
Regional
Categories of Special Interest
Architectural, Social
Original Use
House
In Use As
House
Date
1780 - 1820
Coordinates
152231, 122710
Date Recorded
07/09/2006
Date Updated
--/--/--
Description
Detached five-bay single-storey vernacular house, built c. 1800, with open porch to entrance and single-bay single-storey flat roof extension to rear. Hipped thatched roof with rendered chimneystack. Flat roof to porch with rendered coping. Painted roughcast rendered walls. Square-headed window openings with painted rendered sills and replacement aluminum windows. Round-headed opening to porch with square-headed door opening to interior having replacement glazed timber door. Rendered boundary wall and piers with wrought-iron pedestrian gate to site.
Appraisal
The survival of vernacular houses employing traditional methods of roof thatching is increasingly rare in the Irish countryside. Traditionally orientated to face south thereby taking advantage of daytime sunlight, this house is an attractive example of a vernacular dwelling, existing largely in its original form.

