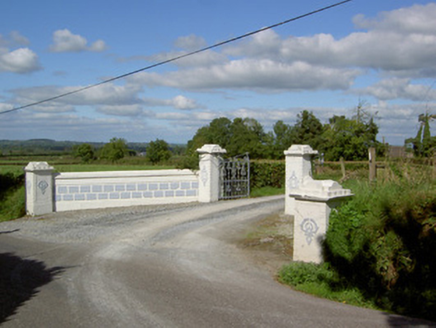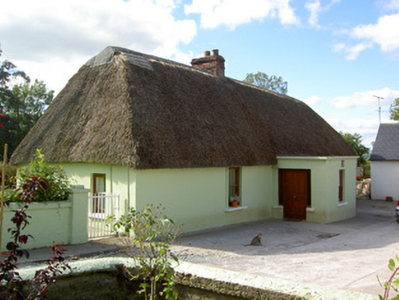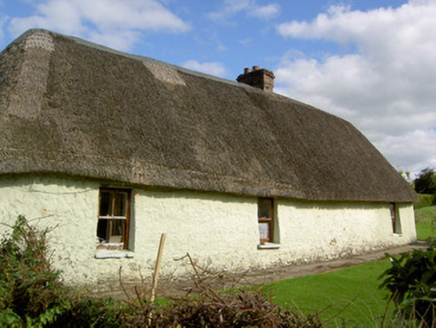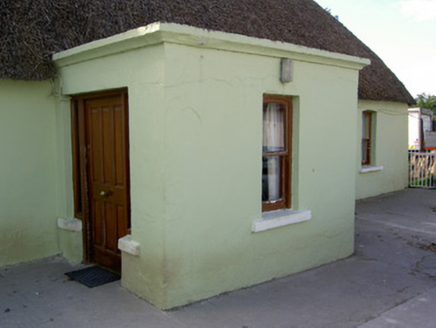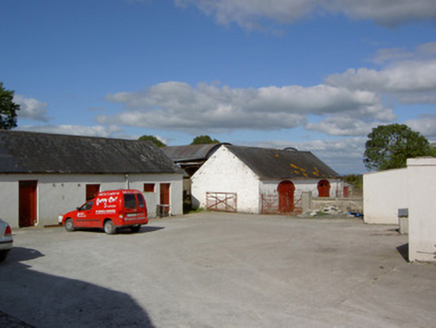Survey Data
Reg No
20900204
Rating
Regional
Categories of Special Interest
Architectural, Social, Technical
Original Use
House
In Use As
House
Date
1780 - 1820
Coordinates
149798, 123069
Date Recorded
07/09/2006
Date Updated
--/--/--
Description
Detached four-bay single-storey house, built c. 1800, with attic, porch to entrance, and single-bay single-storey flat-roof extension to north end. Hipped thatched roof with red brick chimneystack. Flat roof to porch with moulded render coping. Painted roughcast rendered battered walls. Square-headed window openings with painted render surrounds, painted rendered sills and one-over-one pane timber sliding sash windows. Two-over-two pane window to rear elevation, and fixed timber window to north gable. Square-headed door opening to porch having replacement timber door. Outbuildings to north-east having artificial slate roofs, roughcast rendered walls. One building has segmental-headed carriage entrances with painted stone voussoirs, other having square-headed openings, all with timber battened doors. Wrought-iron pedestrian gate to south of house. Sited at end of avenue, road entrance having decorative rendered boundary walls and piers, latter having moulded render caps and decorative wrought-iron double-leaf vehicular gates.
Appraisal
This house retains some interesting vernacular features including a thatched roof, structural battered walls and retains timber sash windows. The attic window is a reminder of when these traditional dwellings housed sleeping quarters between the rafters reached by a simple ladder. Noteworthy also are the gate piers and boundary walls to the site which are highly ornamented with rich render detailing. The survival of vernacular dwellings retaining early features such as these is becoming increasingly rare in the countryside.
