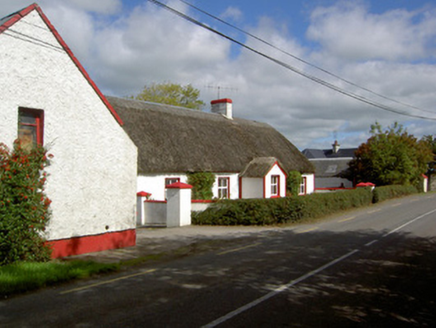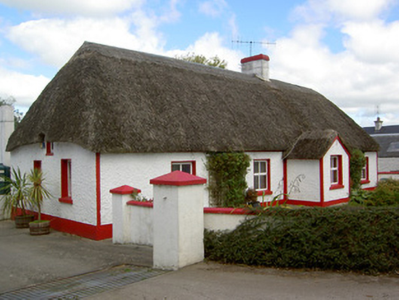Survey Data
Reg No
20900209
Rating
Regional
Categories of Special Interest
Architectural, Social, Technical
Original Use
House
In Use As
House
Date
1780 - 1820
Coordinates
146939, 121934
Date Recorded
07/09/2006
Date Updated
--/--/--
Description
Detached five-bay house, built c. 1800, with attic, gabled porch and single-storey lean-to and flat-roof extensions to rear. Hipped roof, thatched to front and sides, and corrugated-iron over thatch to rear, having rendered chimneystack. Pitched thatched roof to porch. Painted roughcast rendered walls with smooth rendered plinth and edging. Square-headed window openings with painted stone sills and replacement uPVC windows. Square-headed door opening to east side of porch, with replacement aluminium door. Set back from road with hedge and painted roughcast rendered boundary wall and having wrought-iron pedestrian gate to west. Outbuilding to west, having pitched corrugated-iron roof and rendered walls.
Appraisal
The early character of this vernacular house has been generally retained, particularly its thatched roof, attic window at eaves level, and relatively small window openings. It is traditionally aligned to face south, thereby taking advantage of sunlight hours. Well-maintained vernacular houses, illustrating the use of traditional materials, is increasingly rare in the Irish countryside.



