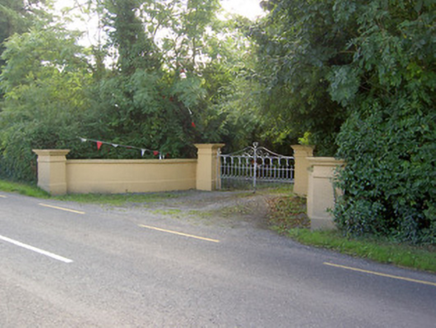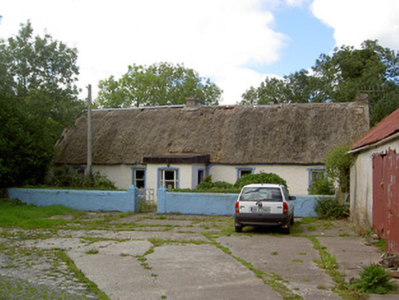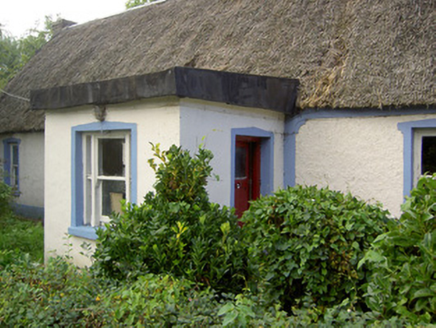Survey Data
Reg No
20900212
Rating
Regional
Categories of Special Interest
Architectural, Social, Technical
Original Use
House
In Use As
House
Date
1780 - 1820
Coordinates
145566, 121918
Date Recorded
07/09/2006
Date Updated
--/--/--
Description
Detached five-bay single-storey house with attic, built c. 1800, having flat-roof entrance porch, and lean-to extensions to rear. Pitched roof, thatched to front and corrugated-iron over thatch to rear, having low rendered chimneystacks. Painted roughcast rendered walls with decorative smooth render eaves and plinth courses and edging. Square-headed window openings with render surrounds, painted stone sills and one-over-one pane timber sliding sash windows. Square-headed window opening to porch with painted rendered sill and tripartite one-over-one pane timber sliding sash window. Square-headed door opening with render surround and half-glazed timber battened door. House set at end of avenue with rendered gate piers and boundary walls to front of house and rendered boundary walls to road entrance, with decorative wrought-iron gates. Outbuildings to site with pitched corrugated-iron roofs and rendered walls.
Appraisal
This pleasing vernacular house retains many noteworthy features including a steeply-pitched thatched roof and timber sliding sash windows, one of which exhibits an attractive tripartite arrangement. The survival of vernacular houses illustrating traditional methods of construction is increasingly rare in the Irish countryside.





