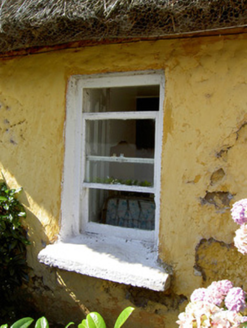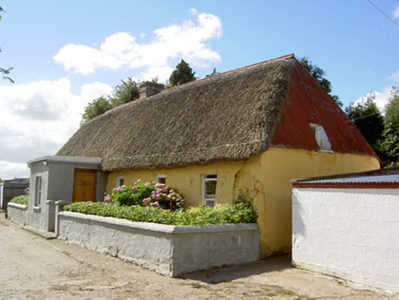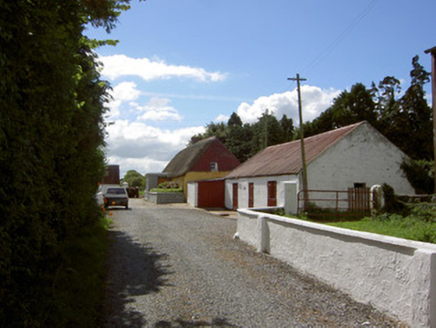Survey Data
Reg No
20900213
Rating
Regional
Categories of Special Interest
Architectural, Social, Technical
Original Use
House
In Use As
House
Date
1780 - 1820
Coordinates
145863, 121752
Date Recorded
07/09/2006
Date Updated
--/--/--
Description
Detached six-bay single-storey house with attic, built c. 1860, having flat-roof entrance porch, and lean-to extensions to rear. Hipped roof, thatched to front, and corrugated-iron to ends and to rear possibly over thatch, having rendered chimneystack. Painted roughcast rendered battered walls, of stone and possibly clay construction. Square-headed window openings with painted render sills and one-over-one pane timber sliding sash windows. Square-headed door opening to porch with render surround and replacement timber door. House set at end of avenue with rendered gate piers and boundary walls to garden to front of house, having wrought-iron pedestrian gate. Double-leaf wrought-iron gates to east of house. Rendered gate piers and flanking walls to avenue entrance. Single-storey rendered stone and concrete outbuildings to site, with pitched and lean-to corrugated-iron roofs.
Appraisal
This pleasant and well-maintained house, with its battered clay and stone walls and small asymmetrically-placed openings, is an excellent example of vernacular architecture. The retention of materials and features such as the thatched and corrugated-iron roof and timber sliding sash windows illustrates the craftsmanship of vernacular architecture. The attic window is an interesting feature.





