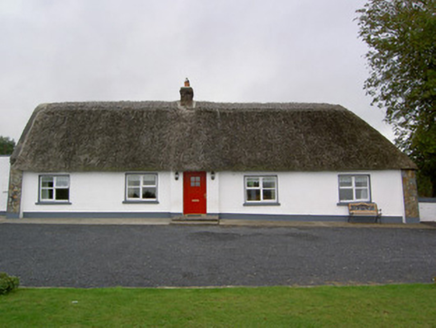Survey Data
Reg No
20900603
Rating
Regional
Categories of Special Interest
Architectural, Social, Technical
Original Use
House
In Use As
House
Date
1780 - 1820
Coordinates
141408, 119546
Date Recorded
30/08/2006
Date Updated
--/--/--
Description
Detached five-bay single-storey vernacular house, built c. 1800, with windbreak to entrance and flat-roofed single-storey garage extension to south-west. Thatched roof with raised gable to south-west and hipped to north-east, with red brick chimneystack. Painted smooth rendered battered walls with rendered plinth, stone-clad edging to ends of front elevation, and rubble limestone walling visible to south-west gable. Square-headed window openings with painted rendered sills and replacement uPVC windows. Square-headed door opening with replacement timber door. Wrought-iron pedestrian gate to north-east of site.
Appraisal
This house is an attractive example of the vernacular tradition in Ireland. Its original character has been preserved in the retention of features and materials such as a thatch roof and battered walls. Vernacular structures are becoming increasingly rare in both urban and rural areas in Ireland.

