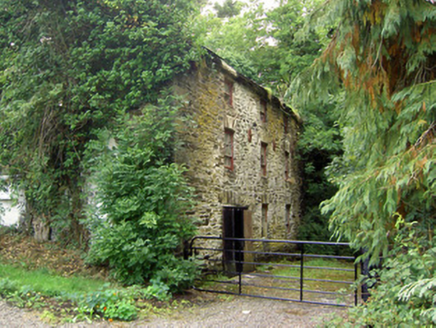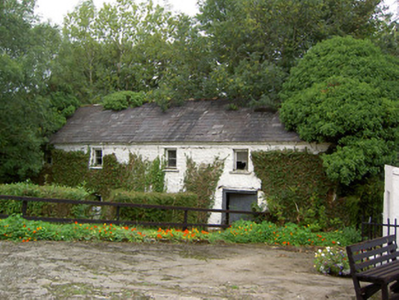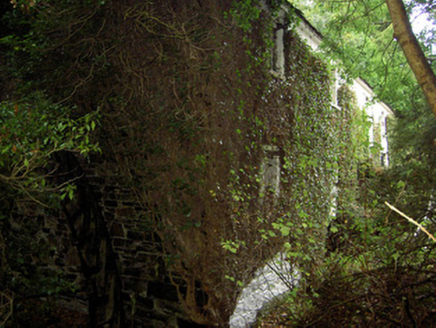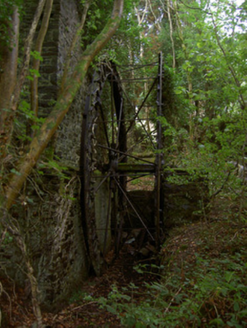Survey Data
Reg No
20900607
Rating
Regional
Categories of Special Interest
Architectural, Technical
Original Use
Mill (water)
Date
1830 - 1870
Coordinates
137876, 115651
Date Recorded
30/08/2006
Date Updated
--/--/--
Description
Detached T-plan four-bay three-storey mill, built c. 1850, with cast-iron mill wheel to west gable and possibly incorporating fabric of earlier mill building. Now disused. Pitched slate roof with eaves course. Painted roughly coursed stone walls. Square-headed openings with painted stone sills and timber casement windows. Square-headed doorway with timber battened door. Three-bay three-storey former mill office building to south-west, having pitched slate roof, roughly coursed limestone walls with cast-iron wall ties to upper storeys, square-headed window openings with limestone voussoirs, dressed limestone sills and timber sliding sash windows, three-over-three pane to second floor and six-over-three pane to ground and first floors, and widened square-headed doorway. Multiple-bay two-storey building to west with pitched slate roof and roughly coursed limestone walls.
Appraisal
This impressive corn mill complex retains attractive mill buildings and, more unusually, a robust cast-iron mill wheel. The character and form of the individual mill structures remains largely intact, with retention of openings and slate roofs. The associated mill office has retained timber sliding sash windows. The location of mills was determined by the availability of water and corn mills provided a basic service to local farmers in grinding and milling their corn, and were also an important source of employment for the local community. The remaining structures on this site, including a mill office, form a pleasant group in the landscape and represent an important part of the social, industrial and architectural heritage of the area.







