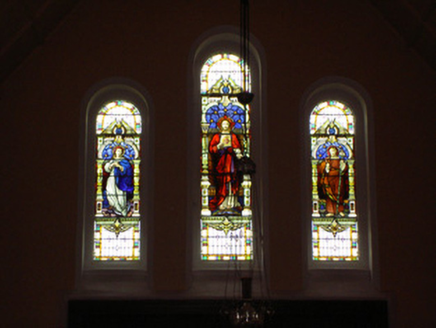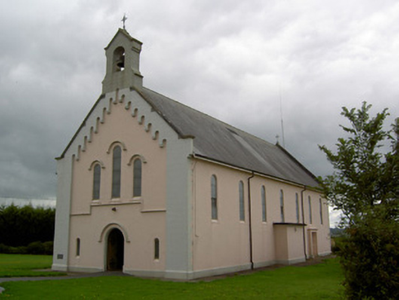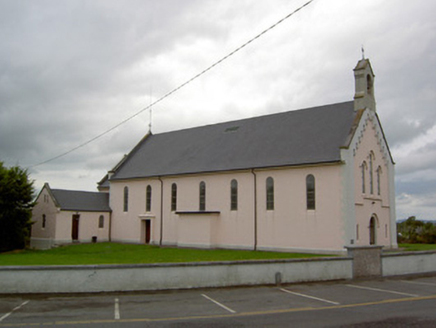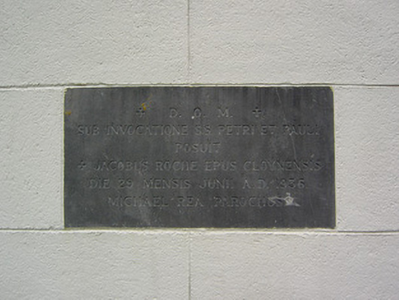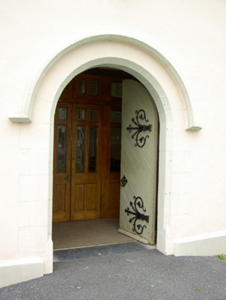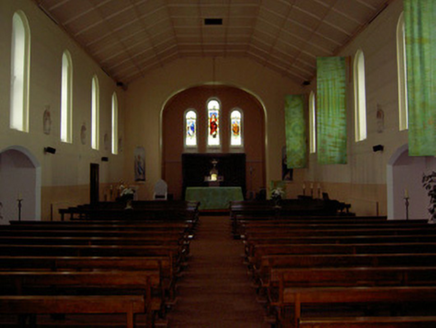Survey Data
Reg No
20900701
Rating
Regional
Categories of Special Interest
Architectural, Artistic, Social
Original Use
Church/chapel
In Use As
Church/chapel
Date
1935 - 1940
Coordinates
145365, 117786
Date Recorded
05/09/2006
Date Updated
--/--/--
Description
Freestanding gable-fronted Roman Catholic church, dated 1936, having seven-bay nave elevations, chancel projection to west, sacristy to south-west corner, and recent lean-to boilder house to west gable. Confessionals in projections to middle of long walls. Pitched artificial slate roofs with cut limestone copings, replacement uPVC rainwater goods and lined-and-ruled rendered bellcote to gable-front with cast-iron cross finial and bell, and with cross finial to west gable. Painted smooth rendered walls with render plinth, front façade having rendered string course and lined-and-ruled rendered quoins rising to apex of gable-front with corbel detailing. Carved limestone plaque to gable-front. Round-headed windows to nave and to triple-light gable-front window, having stained glass, those to gable-front having render hood-mouldings. Round-headed door opening to gable-front with chamfered render surround, render hood-moulding and painted timber door with decorative now disused wrought-iron hinges. Square-headed doorway to south wall with projecting rendered surround. Square-headed door opening to sacristy with replacement timber battened door and overlight. Sacristy has round-headed windows and square-headed doorway. Interior of church has carved timber gallery, staircase and entrance doors and carved marble tabernacle. Set back from road in lawned site with pebbledashed boundary walls and cast-iron double-leaf and pedestrian gates.
Appraisal
This simple church occupies a slightly elevated position just on the edge of the village of Dromina. The contrast of lined-and-ruled and smooth render to the façade lends textural interest, further enlivened by the render machicolation-type detailing of the gable-front. This church is a pleasant feature in both the streetscape and surrounding landscape.
