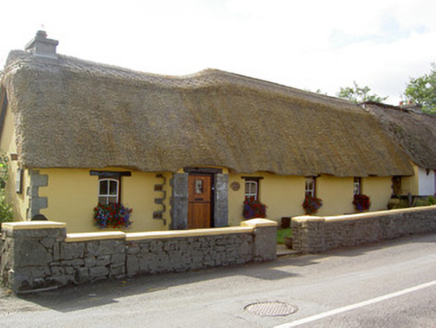Survey Data
Reg No
20900703
Rating
Regional
Categories of Special Interest
Architectural, Social, Technical
Original Use
House
In Use As
House
Date
1800 - 1900
Coordinates
145555, 118412
Date Recorded
05/09/2006
Date Updated
--/--/--
Description
Semi-detached five-bay single-storey house, built c. 1880, with single- and two-storey extensions to rear, windbreak to entrance and incorporating fabric of earlier dwelling. Pitched thatched roof, reed to outer layers, some straw remaining beneath. Replacement timber bargeboard to gable end and rendered chimneystack. Flat roofs to extensions. Smooth rendered walls with dressed limestone quoins, having dressed limestone to windbreak. Timber cladding to extensions. Square-headed window openings with timber lintels, render sills and segmental-headed two-over-two pane timber sliding sash windows. Square-headed door opening with timber lintel and replacement timber battened half-door. Roughly coursed rubble limestone boundary wall to site.
Appraisal
This pleasing vernacular house retains many noteworthy features including a thatched roof comprising straw and later reed thatch, surviving timber lintels to openings and attractive and unusual segmental-headed timber sliding sash windows. The building appears to have been built in more than one phase, the western bays being of early nineteenth-century construction. The survival of vernacular houses illustrating traditional methods of construction is increasingly rare in the Irish countryside.

