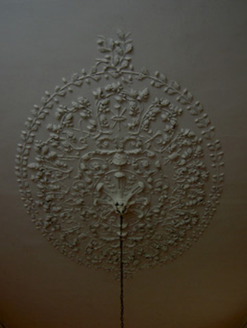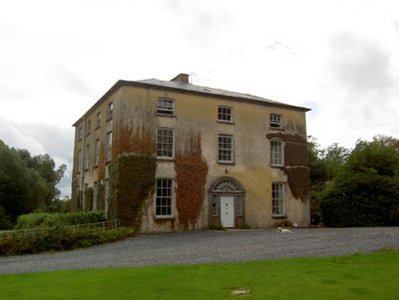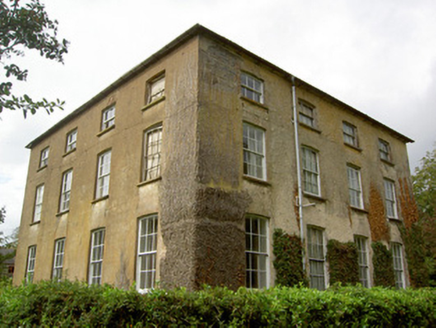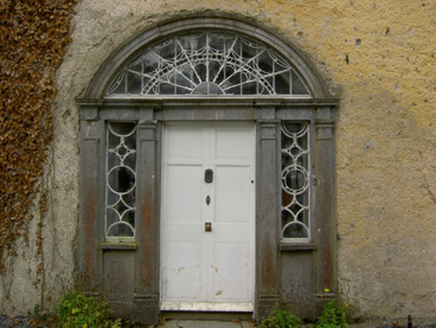Survey Data
Reg No
20900704
Rating
Regional
Categories of Special Interest
Architectural, Artistic, Historical
Original Use
Country house
In Use As
Country house
Date
1790 - 1830
Coordinates
145959, 114289
Date Recorded
05/09/2006
Date Updated
--/--/--
Description
Detached three-storey over basement country house, built c. 1810, having three-bay front (north) and west elevations and four-bay south and east elevations, with recent single- and two-storey lean-to extensions to west elevation. Skirt artificial slate roof with cut limestone cornice stones below overhanging eaves, rendered chimneystacks and cast-iron rainwater goods. Roughcast rendered walls with cut limestone string course between ground floor and basement. Camber-headed window openings with cut limestone sills and diminishing timber sliding sash windows, six-over-six pane to ground and first floors, and three-over-three pane to second floor. Round-headed openings to west elevation, three-over-three pane to top floor with spoked fanlight and cut limestone sill and double-leaf door to first floor with timber spoked fanlight. Segmental-headed front door opening with cut limestone doorcase comprising pilasters with moulded plinths and capitals, flanking timber panelled door and decoratively glazed sidelights, surmounted by carved limestone cornice, ornate spider-web and petal fanlight and moulded limestone archivolt. Cut limestone threshold to entrance. Decorative stucco ceilings to interior.
Appraisal
This impressive country house was named after the Duke of Wellington's victorious battle at Altamira, Portugal. It was described by Lewis in his Topographical Dictionary of Ireland (1837) as a 'handsome mansion in (an) extensive and richly planted demesne'. The seat of the Purcell family, this important example of an early nineteenth-century country house retains significant original features including a well-executed and intact carved limestone doorcase, diminishing camber-headed timber sliding sash windows and highly skilled, beautifully crafted stucco ceilings. The original character and form of the building and its associated structures has been preserved, an unaltered instance of the building and decorative techniques employed in grand houses at this time.







