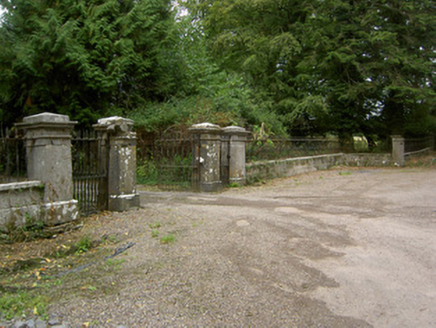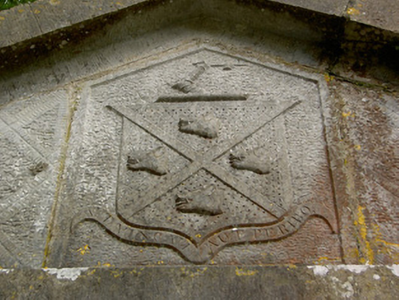Survey Data
Reg No
20900705
Rating
Regional
Categories of Special Interest
Architectural, Artistic, Social
Original Use
Gate lodge
Date
1790 - 1830
Coordinates
146137, 114135
Date Recorded
05/09/2006
Date Updated
--/--/--
Description
Detached T-plan three-bay single-storey gate lodge, built c. 1810, having pedimented cut limestone distyle in antis portico and single-bay single-storey over basement extension to rear. Now disused. Hipped slate roof with cut limestone coping to pediment. Ashlar limestone walls too front and side elevations of main block, with carved limestone armorial plaque and incised diamond pattern to tympanum of pediment, having panels above openings to end bays. Rubble limestone elsewhere, with roughly dressed limestone quoins. Square-headed window openings with carved limestone surrounds. Portico having monolithic Doric columns with plinths and supporting frieze and pediment. Square-headed door opening with timber panelled door flanked by carved timber pilasters. Sited across the road from gates to Altamira House which comprise carved limestone gate piers to vehicular and flanking pedestrian entrances, having moulded plinths, string courses and moulded caps, set to cut limestone boundary walls having cut limestone copings and terminated by similar piers, with cast-iron railings, and cast-iron single-leaf and double-leaf gates.
Appraisal
An elegant gate lodge built in a robust neo-Classical style and evoking the grandeur and highly skilled craftsmanship associated with the great country estates. The seat of the Purcell family, whose coat-of arms can be seen on the pediment of the gate lodge, this demesne was named after the Duke of Wellington's victorious battle at Altamira, Portugal. Sited opposite the gates to the entrance this building may have been picturesquely positioned to terminate the vista along the driveway to the south-east of the house. The remaining Altamira estate structures form an interesting group in the landscape and are an important part of the social and architectural heritage of the area.



