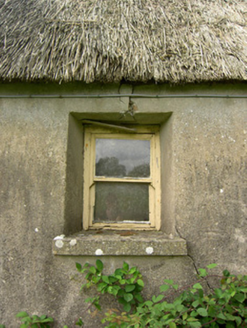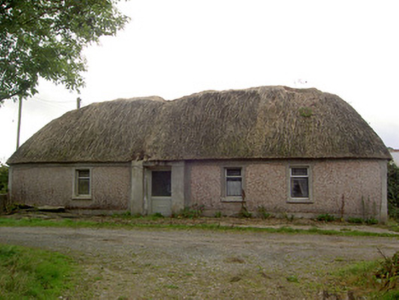Survey Data
Reg No
20900706
Rating
Regional
Categories of Special Interest
Architectural, Social, Technical
Original Use
House
In Use As
House
Date
1780 - 1820
Coordinates
146810, 117795
Date Recorded
05/09/2006
Date Updated
--/--/--
Description
Detached four-bay single-storey house, built c. 1800, with windbreak to entrance. Now disused and roof partly ruinous. Hipped thatched roof. Pebbledashed walls with smooth rendered eaves, plinth, edges and windbreak and having roughcast rendered walls to rear. Square-headed window openings with smooth rendered surrounds, rendered sills and replacement aluminium windows. Square-headed openings with rendered sills and one-over-one pane timber sliding sash windows to south-east and rear elevations. Square-headed door opening with replacement aluminium door. Single-storey outbuildings to yard having rendered walls and pitched corrugated-iron roofs.
Appraisal
In spite of some alterations and the loss of its chimneystack, much of the original character of this vernacular house has been preserved in the retention of features and materials such as thatched roofing, entrance windbreak, small asymmetrically-placed openings and some timber sliding sash windows. The façade treatment dates to the late nineteenth century and remains largely intact. The survival of such vernacular structures is becoming increasingly rare in rural areas in Ireland.



