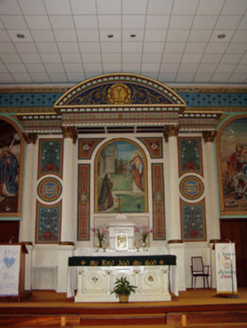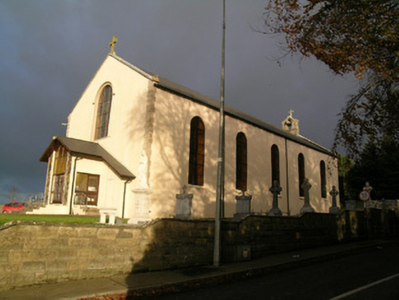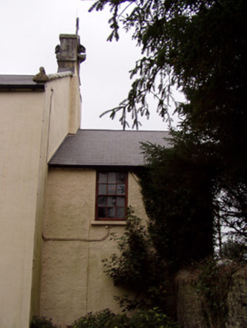Survey Data
Reg No
20900804
Rating
Regional
Categories of Special Interest
Architectural, Artistic, Social
Original Use
Church/chapel
In Use As
Church/chapel
Date
1830 - 1835
Coordinates
154476, 117666
Date Recorded
16/10/2006
Date Updated
--/--/--
Description
Freestanding gable-fronted, barn-type Roman Catholic church, dated 1831, having five-bay nave, recent gabled glazed porch to front, and recessed single-bay two-storey extension to east gable, with three-bay single-storey addition. Pitched slate roof with render copings, cut limestone openwork bellcote with cross finial to east gable, and cross finial to front. Pitched slate roof to recessed bay. Pitched artificial slate roof with rendered chimneystack to extension. Painted rendered walls with render quoins. Carved limestone date plaque to front, obscured by porch. Round-headed openings to nave with painted stone sills and stained-glass windows. Round-headed opening to upper level of front elevation, with render surround and stained-glass window. Square-headed window opening to extension having six-over-six pane timber sliding sash window. Altar wall to interior exuberantly painted, having religious paintings flanking ornate reredos. Reredos comprises Corinthian-style engaged columns with ornately painted entablature and cornice advanced by narrower portico with similar detailing and supporting segmental pediment. Rendered and rusticated concrete block boundary wall to front with square-profile rusticated concrete piers with gabled caps and metal gates. Graveyard to north.
Appraisal
This church, which has a quite plain exterior, has a particularly ornate reredos to its interior, with gilded Corinthian-style columns and engaged columns, representing a fine architectural centrepiece to the altar wall. The religious paintings and the ornate painting to the wall and reredos are of obvious artistic interest. The limestone date plaque adds valuable context to the site. The church also retains traditional features such as the slate roof and stained-glass windows. Prominently sited, this church presents a strong façade to the streetscape. The church forms part of a group of ecclesiastical structures including the parochial house and graveyard to north.





