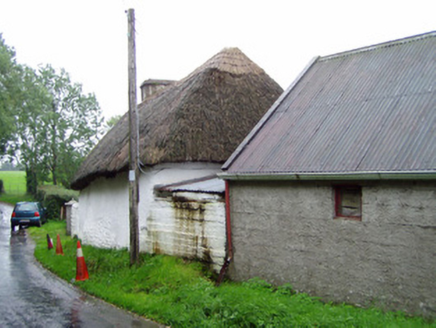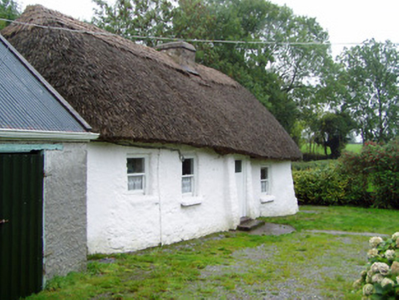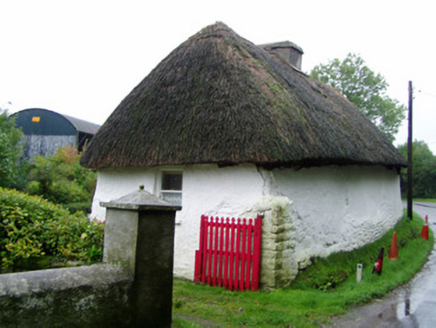Survey Data
Reg No
20901006
Rating
Regional
Categories of Special Interest
Architectural, Social, Technical
Original Use
House
In Use As
House
Date
1780 - 1820
Coordinates
175348, 113711
Date Recorded
18/10/2006
Date Updated
--/--/--
Description
Detached four-bay single-storey lobby-entry thatched house, built c. 1800, having breakfront to entrance, and recessed single-bay outbuilding attached to west gable, with further two-bay outbuilding attached to west. House presents rear wall to public road. Hipped thatched roof with low rendered chimneystack. Painted rendered slightly battered walls. Square-headed openings with one-over-one pane timber sliding sash windows and painted stone sills. No openings to rear wall. Square-headed door opening with part-glazed timber battened door, having rendered steps. Outbuildings have pitched corrugated-iron roofs and roughcast rendered walls, with square-headed openings having timber and corrugated metal doors. Square-profile painted rubble and rendered piers to east having double-leaf timber gates.
Appraisal
This vernacular house is notable for the retention of its thatched roof and small timber sash windows. The façade is embellished by the windbreak protecting the entrance. The siting of the house, directly on the roadside with a windowless back wall to the road, is not untypical of vernacular houses, although it is unusual in domestic architecture generally.





