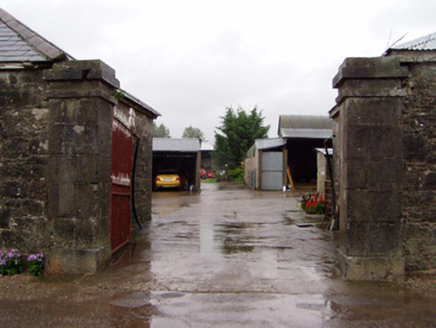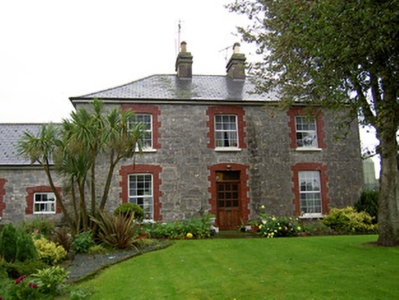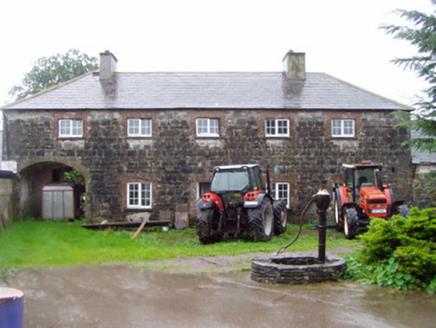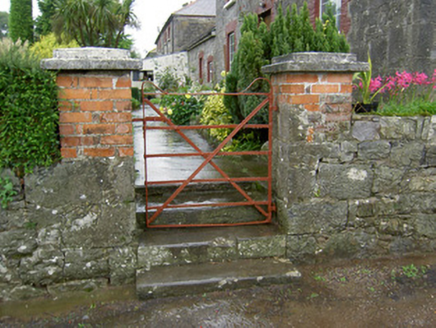Survey Data
Reg No
20901008
Rating
Regional
Categories of Special Interest
Architectural, Social
Previous Name
Mitchelstown Castle
Original Use
Farmyard complex
In Use As
Farmyard complex
Date
1790 - 1810
Coordinates
179340, 113892
Date Recorded
18/10/2006
Date Updated
--/--/--
Description
Farmyard complex, built c. 1800, main element being range to west side comprising five-bay two-storey stable block flanked by five-bay single-storey blocks and in turn by three-bay two-storey former steward's house to south and partly ruined multiple-bay two-storey block to north. Five-bay single-storey block attached to house at south end of rear elevation. Recnet extensions to fornt and rear of block to north of house. Slate roofs, hipped to two-storey blocks and to block to east of house, house and stable block having rendered chimneystacks, and north-most single-storey block having brick chimneystack. Snecked roughly dressed limestone walls. Camber-headed openings throughout, with painted brick block-and-start surrounds having replacement uPVC windows with limestone sills. Recent glazed timber door to house, and timber battened doors to outbuildings. Integral segmental carriage arch to south end of stable block, having cast-iron double-leaf gates to west side. Garden to front of house, with rubble limestone boundary wall and square-profile limestone and brick piers with cut limestone caps and single-leaf wrought-iron gate with cut limestone steps. Gateway to yard has square-profile cut limestone piers with plinths, imposts and caps, with decorative cast-iron double-leaf gates. Rubble limestone boundary walls to yard. Well and cast-iron pump to yard.
Appraisal
This Georgian farmyard complex is a fine example of planned farm architecture, complete with former steward's house and stables. The stables comprise a well-proportioned formal block with carriage arch leading to the rear courtyard. High quality materials, such as the limestone walls and brick dressings are used throughout the complex. The steward’s house is distinguished by its form and structure from the other ranges, which housed farm animals and provided accommodation for farm workers. The cut limestone piers are finely executed and retain ornate cast-iron gates. The piers are indicative of the skill of nineteenth-century craftsmanship and enhance the setting of the farmyard.







