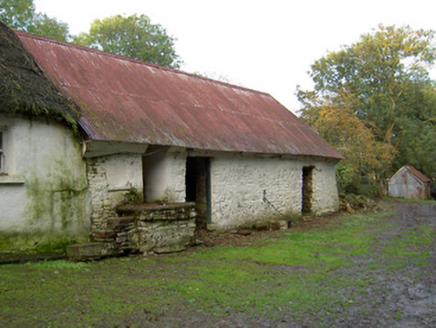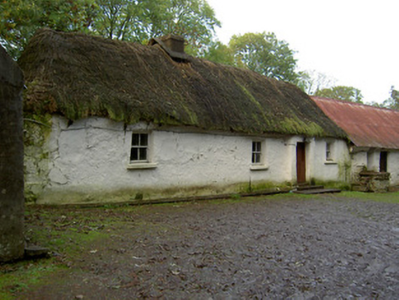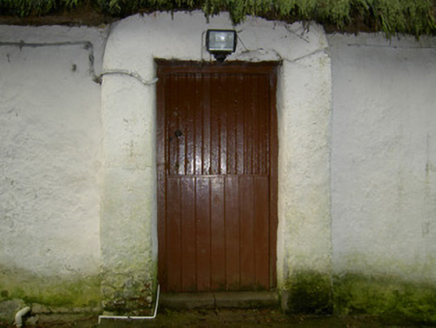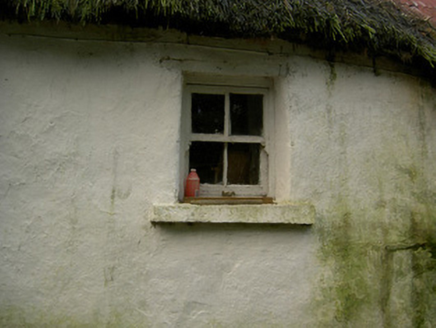Survey Data
Reg No
20901502
Rating
Regional
Categories of Special Interest
Architectural, Social, Technical
Original Use
House
In Use As
House
Date
1780 - 1820
Coordinates
138791, 113601
Date Recorded
17/10/2006
Date Updated
--/--/--
Description
Detached four-bay single-storey, direct-entry thatched house, built c. 1800, having windbreak to front. Hipped thatched roof with low rendered chimneystack. Painted rendered walls. Square-headed openings with two-over-two pane timber sliding sash windows and painted render sills. Square-headed timber battened door and half-door to windbreak, with rendered steps. Multiple-bay single-storey outbuilding attached to east gable, having pitched corrugated-iron over thatch roof, painted rubble stone walls, square-headed blocked window with stone sill, and square-headed door openings. Flight of rubble sandstone steps to one entrance. Two-bay single-storey outbuilding to west, having pitched corrugated-iron roof, painted rendered walls, and square-headed corrugated-iron doors. Rendered square-profile piers and walls to west gable.
Appraisal
This simple design of this vernacular house is embellished by the windbreak entrance, a typical feature of such houses. The irregular window arrangement reflects the plan of the interior. The attached outbuilding was also formerly thatched, the thatch now covered under corrugated iron, and adds considerably to the context and interest of the site.







