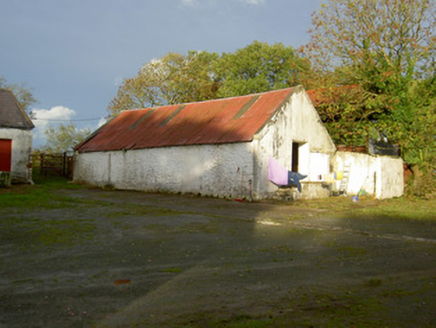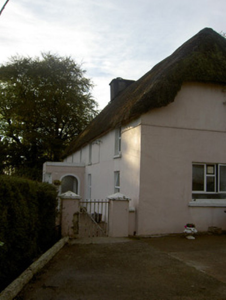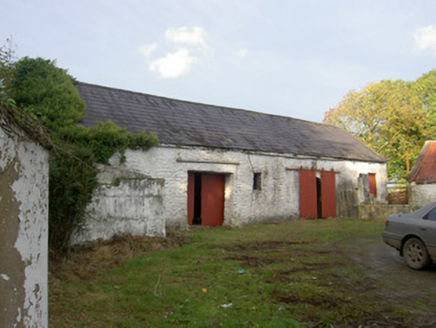Survey Data
Reg No
20901504
Rating
Regional
Categories of Special Interest
Architectural, Social, Technical
Original Use
House
In Use As
House
Date
1760 - 1800
Coordinates
137638, 110588
Date Recorded
17/10/2006
Date Updated
--/--/--
Description
Detached five-bay two-storey lobby-entry vernacular house, built c. 1780, having flat-roof porch to front and flat-roof lean-to extension to rear. Half-hipped thatched roof with rendered chimneystack. Painted lined-and-ruled rendered walls. Square-headed window openings with replacement uPVC windows, and painted render sills. Round-headed door opening to porch, with square-headed replacement uPVC door to interior. Square-headed timber battened door to rear. Square-profile rendered piers to garden to front of house, with wrought-iron gate. Two-bay single-storey outbuilding to east having pitched corrugated-iron roof, painted stone walls, blocked door openings to long walls, and flight of rendered steps to doorway in south gable, having cobbled floor to interior. Four-bay single-storey outbuilding to north, with pitched slate roof, painted stone walls and flat-arch and segmental-arch carriage entrances with stone voussoirs and metal doors.
Appraisal
This thatched house is one of the few remaining two-storey examples in North Cork. The façade is well proportioned and enlivened by the differently-sized windows. The outbuildings arranged to the rear of the house are solidly built and retain interesting features such as the slate roof and cobbled flooring to the interior. The outbuildings enhance the setting of the house.





