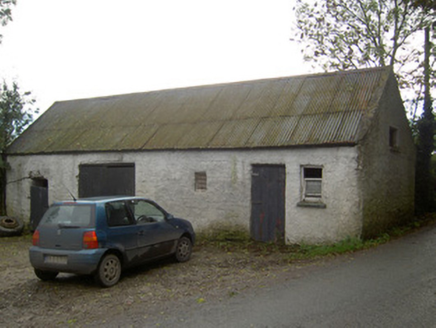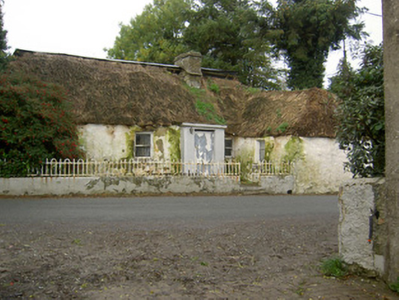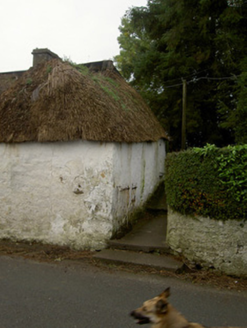Survey Data
Reg No
20901506
Rating
Regional
Categories of Special Interest
Architectural, Social, Technical
Original Use
House
Date
1780 - 1820
Coordinates
140157, 110434
Date Recorded
17/10/2006
Date Updated
--/--/--
Description
Detached L-plan single-storey lobby-entry vernacular house, built c. 1800, having four-bay main elevation and slightly lower one-bay projection forming bar of 'L'. Now disused. Windbreak to entrance. Hipped thatched roof, covered with corrugated-iron to rear, with rendered limestone chimneystack. Painted rendered walls. Square-headed window openings with one-over-one pane timber sliding sash windows with painted rendered sills and timber lintels. Square-headed metal door to windbreak. Rendered boundary wall to front of house with wrought-iron railings and gate. Five-bay single-storey outbuilding to south with loft, pitched corrugated-iron roof with render copings, painted rendered walls and square-headed openings with one-over-one pane timber sliding sash window and timber battened half-doors.
Appraisal
This thatched house is unusual for being L-plan. Typically it has a windbreak entrance. The retention of its thatched roof gives this vernacular house its main significance. The solidly-built outbuilding enhances the setting of the house.





