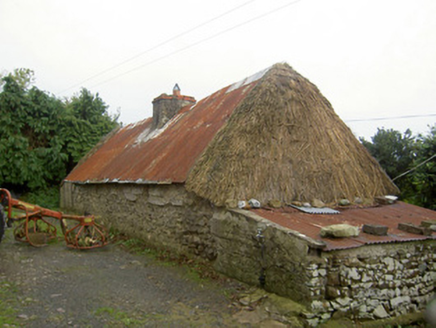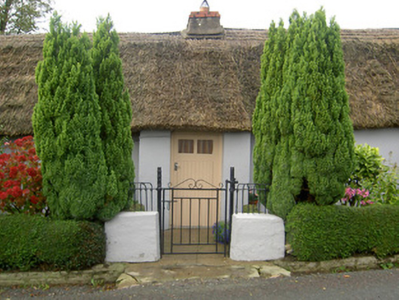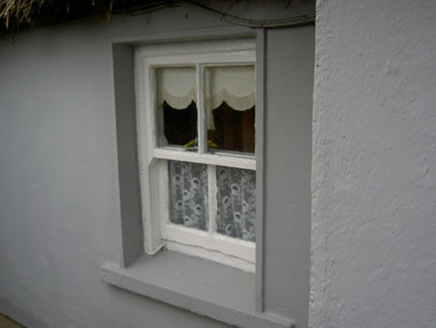Survey Data
Reg No
20901507
Rating
Regional
Categories of Special Interest
Architectural, Social, Technical
Original Use
House
In Use As
House
Date
1780 - 1820
Coordinates
140380, 110705
Date Recorded
17/10/2006
Date Updated
--/--/--
Description
Detached four-bay single-storey lobby-entry thatched house, built c. 1800, having windbreak to entrance and lower lean-to addition to west gable. Hipped thatched roof, rear slope covered in corrugated-iron, with low rendered chimneystack having brick coping. Corrugated-iron roof to extension. Painted rendered walls to front, rubble limestone and mud walls to rear. Square-headed openings with two-over-two pane timber sliding sash windows with painted stone sills. Windowless to rear wall. Square-headed door opening to windbreak with half-glazed timber door. Square-profile rendered piers to boundary wall of garden to front of house, with cast-metal railings and gate.
Appraisal
This vernacular house is significant for its retention of a thatched roof and timber sash windows. The windbreak and the windowless rear wall are typical features of the district's vernacular houses and help to protect the interior from inclement rain and cold, the windbreak also giving the building a focus. Its setting is enhanced by the well-maintained garden to the front.





