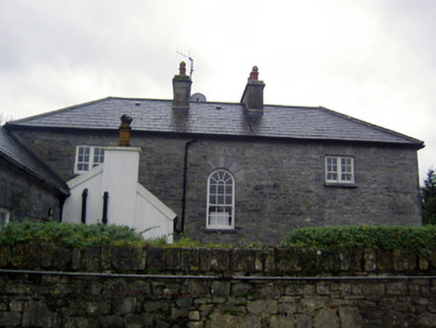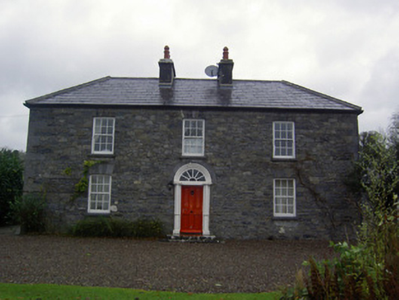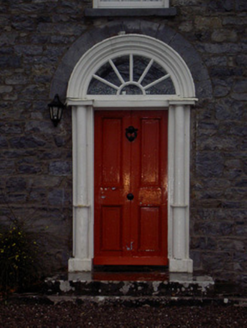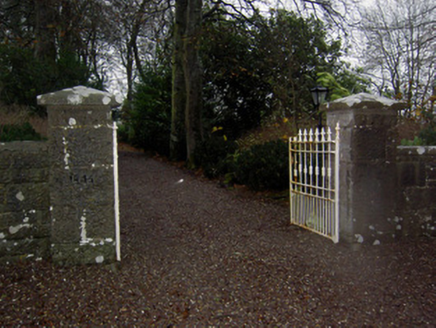Survey Data
Reg No
20901603
Rating
Regional
Categories of Special Interest
Architectural
Original Use
House
In Use As
House
Date
1820 - 1840
Coordinates
147244, 113177
Date Recorded
03/10/2006
Date Updated
--/--/--
Description
Detached three-bay two-storey house, built c. 1830, having recent single-bay single-storey hipped projection to north gable, two-bay single-storey and single-bay single-storey pitched projections and courtyard of outbuildings to rear (east). Hipped slate roof with clay ridge tiles, and limestone ashlar chimneystacks having terracotta chimney pots. Coursed limestone rubble walls. Square-headed window openings, having six-over-six pane timber sliding sash windows to front elevation and four-over-two pane double sash windows and round-headed six-over-six pane window to rear, all with limestone sills. Some replacement uPVC sash windows to rear projections, replacement timber casement to north side projection. Round-headed door opening having tooled limestone voussoirs, moulded archivolt obscuring date to tooled limestone date-stone, timber panelled door with cast-iron door furniture and spoked timber fanlight, flanked by engaged colums with plinths and capitals, approached by two diminishing limestone steps. Outbuildings to rear separated from house by coursed rubble wall having recent timber battened double-leaf gates. Five-bay single-storey building to east and four-bay single-storey to south, having pitched corrugated-asbestos roofs, coursed limestone rubble and rendered walls, remains of timber casement windows and corrugated-iron doors. Recent single-storey open-sided barrel corrugated-iron roof barn to north. Curved coursed rubble entrance walls terminating in square-plan piers with pointed caps and double-leaf wrought-iron gates. Carved date to east pier.
Appraisal
This early nineteenth-century house, recently restored, retains much of its original historical character and form. The building retains numerous interesting features including limestone ashlar chimneystacks and terracotta pots. The classically proportioned front elevation is punctuated by square-headed window openings retaining limestone sills and having timber sliding sash windows. The round-headed door opening, with its date-stone over, further enhances the sense of proportion and symmetry. The well-built entrance gates contain a date and further enhance to overall visual impact of the house and grounds.







