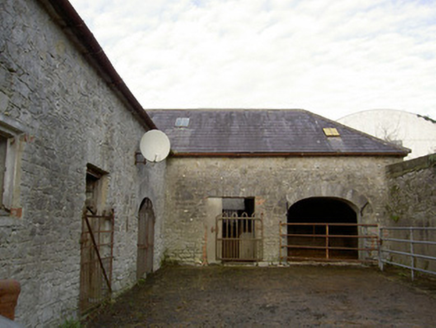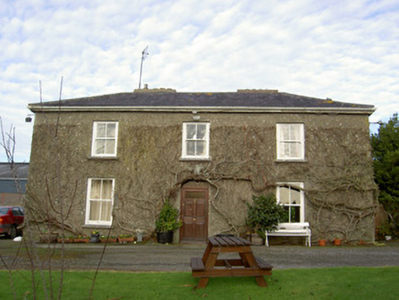Survey Data
Reg No
20901610
Rating
Regional
Categories of Special Interest
Architectural
Original Use
House
In Use As
House
Date
1810 - 1830
Coordinates
152277, 109033
Date Recorded
03/10/2006
Date Updated
--/--/--
Description
Detached three-bay two-storey house, built c. 1820, having single-bay return to west end, single-bay single-storey pitched roof extension to rear of north end, and two-bay two-storey lean-to extension to rear elevation. Hipped slate roof with rendered chimneystacks. Rendered walls. Square-headed window openings having limestone sills and two-over-two pane timber sliding sash windows. Some blind windows to first floor of side elevations. Double two-over-nine pane timber sliding sash window to west elevation. Round-headed door opening with replacement timber door and fanlight. Square-headed door opening to extension to rear having replacement timber panelled door. L-plan single-storey outbuilding to rear having rubble limestone walls, hipped slate roof, square-headed window and door openings and elliptical carrriage entrances, all with limestone voussoirs. Rendered boundary walls to west of house terminating in square-plan piers with pointed chamfered caps having wrought-iron gates. Double-leaf wrought-iron gates to similar piers to east of house, having cattle grid and wrought-iron pedestrian gate to north.
Appraisal
This house retains some interesting features such as timber sash windows with limestone sills and some blank window openings to the side elevations. Its outbuildings are pleasant and add context to and enhance the site. The house is one of a number of houses of similar scale and design in the area, and may have been built to house members of the militia stationed at Buttevant.



