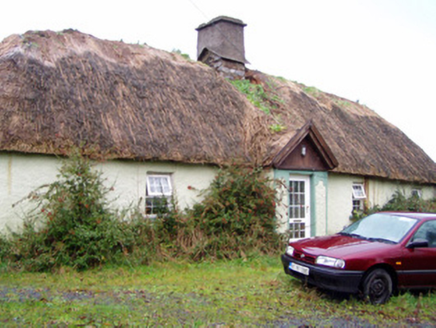Survey Data
Reg No
20901621
Rating
Regional
Categories of Special Interest
Architectural, Technical
Original Use
House
In Use As
House
Date
1800 - 1820
Coordinates
143968, 108007
Date Recorded
03/10/2006
Date Updated
--/--/--
Description
Detached four-bay single-storey lobby-entry vernacular house, built c. 1810, with two-bay single-storey addition to rear, and gabled porch to front elevation. Hipped roof, thatched to front and corrugated-iron to rear, with rendered rubble limestone chimneystack. Painted roughcast rendered walls. Square-headed window and door openings having replacement uPVC fittings. Recent corrugated-iron built open-sided barn to north. Three-bay single-storey outbuilding to west with pitched corrugated-iron roof, corrugated-iron walls and square-headed corrugated-iron and timber battened doors. Wrought-iron pedestrian gate to west of house, and painted rendered piers to south.
Appraisal
This lobby entry house exhibits characteristics typical of the vernacular lobby entry, including pitched thatched roof, shallow porch, square-headed windows and rendered chimneystack. The building has numerous associated farm buildings and is located at the end of a narrow lane leading from a small regional road.

