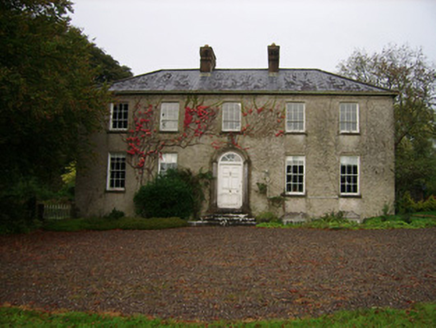Survey Data
Reg No
20901714
Rating
Regional
Categories of Special Interest
Architectural, Historical
Original Use
Country house
In Use As
Country house
Date
1805 - 1810
Coordinates
156983, 108836
Date Recorded
17/10/2006
Date Updated
--/--/--
Description
Detached five-bay two-storey house over basement, built 1807, having full-height stairs return to rear, flanked by two-bay two-storey symmetrical additions built c. 1900, western having canted-bay window to west elevation, and with corrugated-iron lean-to extension to rear of eastern addition. Hipped slate roofs with rendered chimneystacks and cast-iron rainwater goods. Roughcast rendered walls. Square-headed window openings with limestone sills having timber sliding sash windows, six-over six pane to ground floor and six-over-three pane to first floor. Blind window openings to original gables of front block and round-headed six-over-six pane window to stairs return, with fanlight and cut limestone voussoirs. One-over-one pane windows to additions, mullioned to first floor camber-headed window openings of western elevation and to one ground floor window of eastern. Round-headed front entrance doorway having carved limestone engaged columns, timber panelled door with glazed fanlight and moulded archivolt, approached by limestone steps. Limestone plaque with Harold Barry coat of arms inset over front door. Steps leading to basement door to west. Yard to rear with single-storey stone-built outbuildings to west and north side. Four-bay two-storey farm building to north having coursed rubble limestone walls, square-headed openings with brick dressings and timber battened doors and louvered windows, also having segmental-arch vehicular entrance with brick voussoirs and date stone inscribed 1905. Stone wall extends from east side of house, having pointed arch pedestrian gateway with cut limestone surround, hood-moulding and ornate wrought-iron gate, and brick piers with wrought-iron gas lamp holder. Cast-iron entrance gates to rear with carved limestone piers. Entrance to tree-lined avenue to north-west. Road entrance gates have cut limestone piers with wrought-iron gates set in curved rendered walls.
Appraisal
This is a well-preserved early nineteenth-century house, built by Henry Langley. The elegance of the house is enhanced by its location in a mature parkland setting. The classical proportions and diminishing windows give this building a sense of grandeur, which is emphasised by the central doorway forming the centrepiece of the façade. A high level of craftsmanship is evident in this carved limestone door surround. Interesting attendant features such as the cut limestone gate piers, wrought-ironwork, the outbuildings to north and the gate piers along avenue and to the entrance, all contribute to the setting.

