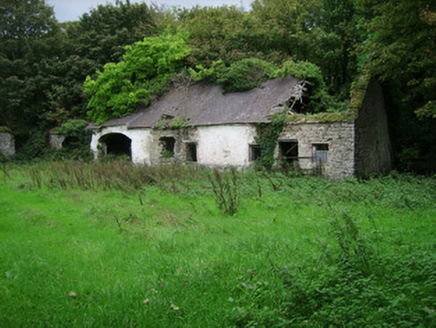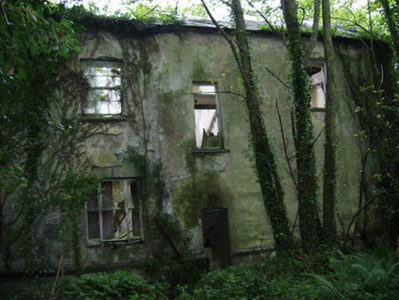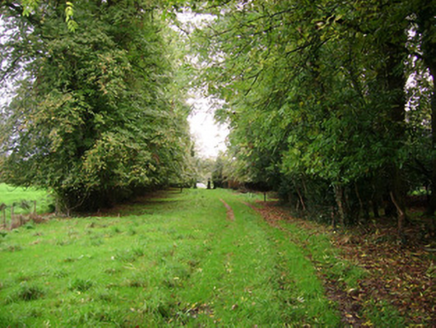Survey Data
Reg No
20901715
Rating
Regional
Categories of Special Interest
Architectural, Artistic, Historical
Original Use
Country house
Date
1800 - 1820
Coordinates
159450, 108732
Date Recorded
11/10/2006
Date Updated
--/--/--
Description
Detached three-bay two-storey house over basement, built 1814, with four-bay side elevations and having porch to front. Now in ruins. Remains of hipped slate roof. Rendered walls and quoins. Square-headed window openings with dressed limestone quoins under render, with variety of limestone sills, moulded, curved and rectangular. Remains of tripartite timber sliding sash windows with shutters and having render surrounds and pediments to ground floor. Remains of six-over-six timber pane sliding sash windows to first floor. Round-headed stairway window opening to rear. Central round-headed door opening with gabled porch to front. Farmyard to west consisting of single- and two-storey buildings set around four sides of a rectangular yard, and having two-storey early eighteenth-century house to south later converted to outbuildings. Pitched slate and corrugated iron roofs, and rubble limestone walls. East range comprising single-storey block with pair of segmental-arch vehicular entrances to north end, having cut-stone voussoirs, one entrance leading toward house of 1814 to east. Remains of timber horse boxes in partially collapsed north range. Gable-fronted bay in west range with loading door to first floor. Gateway leading to field at south end. South range comprising remains of earlier house with arch inserted to north elevation. Early eighteenth-century house to south-west of house and south of farmyard. Set in mature parkland landscape, approached by tree-lined avenue which led to eighteenth-century house. Entrance gates and lodge to south.
Appraisal
Old Court, built by Jonas Stawell, is a excellent example of an early nineteenth-century gentleman’s residence. The building retains its historic form and although the house is derelict it retains much historic fabric such as the tripartite windows, stone sills, and render details. This house, along with the earlier house to the site, demonstrates continuity of occupation and changing architectural styles from the eighteenth to nineteenth centuries. The group of farm buildings is noteworthy for the use of traditional skills and materials and adds significantly to the context of the two houses.





