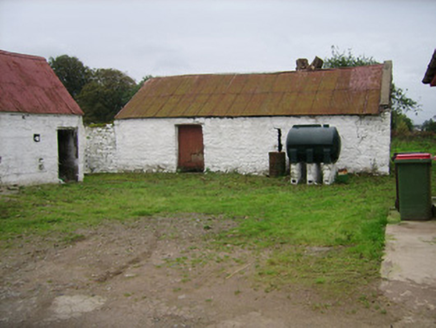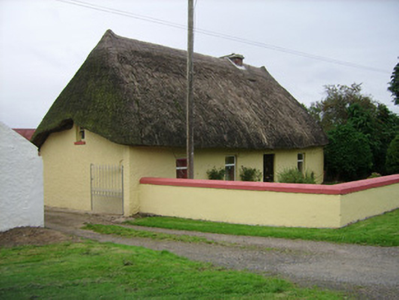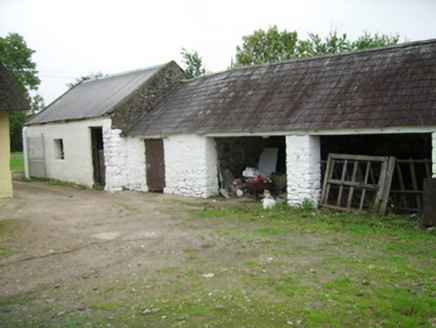Survey Data
Reg No
20901718
Rating
Regional
Categories of Special Interest
Architectural, Technical
Original Use
House
In Use As
House
Date
1790 - 1810
Coordinates
160284, 108842
Date Recorded
10/10/2006
Date Updated
--/--/--
Description
Detached four-bay single-storey lobby-entry vernacular house with attic, built c. 1800, having lean-to addition to south gable and recent glazed addition to rear. Hipped reed thatched roof with low brick chimneystack. Painted roughcast rendered walls. Square-headed openings having replacement uPVC windows and replacement timber door. Interior retains traditional features and layout. Single-storey outbuildings in yard to rear, having pitched slate and corrugated-iron roofs and stone walls, one building being open-sided, having stone piers. Rendered boundary wall to garden at front of house, with pedestrian gate having rendered piers and wrought-iron gate.
Appraisal
This house is an attractive example of a well-maintained lobby-entry vernacular house, retaining most of the original composition and layout. The tradition of thatching as displayed here is an important element of the vernacular heritage of the area and is becoming increasingly rare in both urban and rural areas in Ireland. The building along with its attendant outbuildings make a visually-pleasing rural ensemble.





