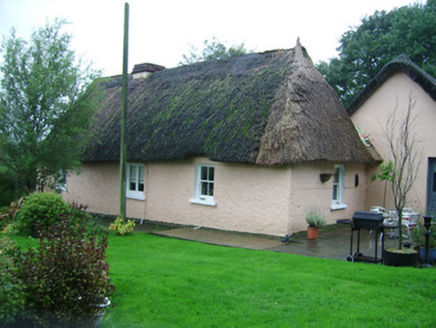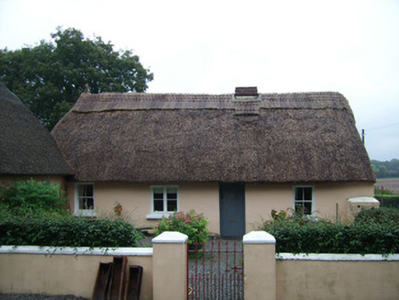Survey Data
Reg No
20901731
Rating
Regional
Categories of Special Interest
Architectural, Social, Technical
Original Use
House
In Use As
House
Date
1780 - 1820
Coordinates
161884, 108585
Date Recorded
17/10/2006
Date Updated
--/--/--
Description
Detached four-bay single-storey lobby-entry vernacular house, built c. 1800, with two-bay single-storey thatched extension set at right angle to south-west. Reed thatched roof, hipped to north end and pitched to south, with low brick chimneystack. Painted rendered walls. Square-headed door and window openings having two-over-two pane timber sliding sash windows and double timber casement window, and timber battened door. Garden to front bounded by rendered wall having rendered piers and wrought-iron garden gate.
Appraisal
This vernacular house employs traditional thatching which is increasingly rare. It retains most of the original composition and layout, along with its historic fabric such as sash and casement windows, thatched roof and brick chimneystack. The building is well maintained and makes a pleasing visual statement.



